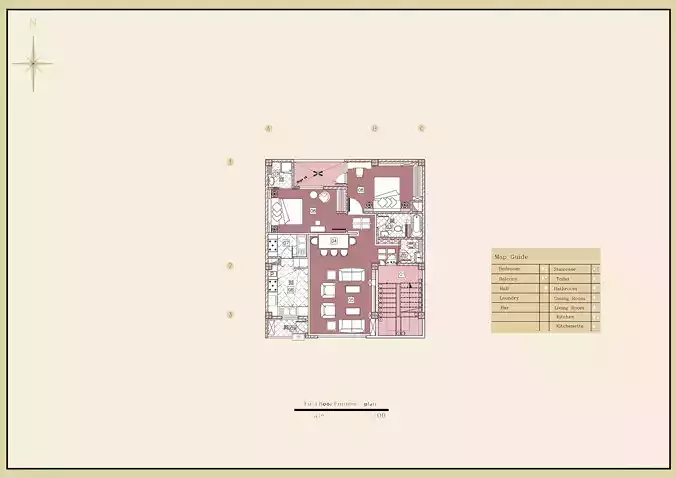1/11
Modern Mixed-Use Residential & Commercial Building | 2-Bedroom Apartments with Master Suite | AutoCAD + PDF + Photoshop Files
This is a high-quality mixed-use residential and commercial building design featuring a ground floor commercial space and stair access to upper residential floors. Each apartment includes two bedrooms (one master suite), separate bathroom and toilet, balcony, kitchen with cooking and washing areas, dining area, and living room.
The package includes: • AutoCAD (DWG) files for precise architectural plans. • PDF files for easy viewing and printing. • High-resolution images for presentation. • Editable Photoshop (PSD) files for customization.
Features: • Ground floor dedicated to commercial use. • Two-bedroom apartments with functional layouts. • Master bedroom with private facilities. • Separate bathroom and toilet for better usability. • Balcony access from the kitchen. • Complete architectural drawings ready for modification.
Perfect for architects, interior designers, real estate developers, and students looking for a ready-to-use and editable building plan.
File formats included: DWG, PDF, JPG, PSD.Ready for use in: AutoCAD, Photoshop, and other compatible software.
REVIEWS & COMMENTS
accuracy, and usability.











