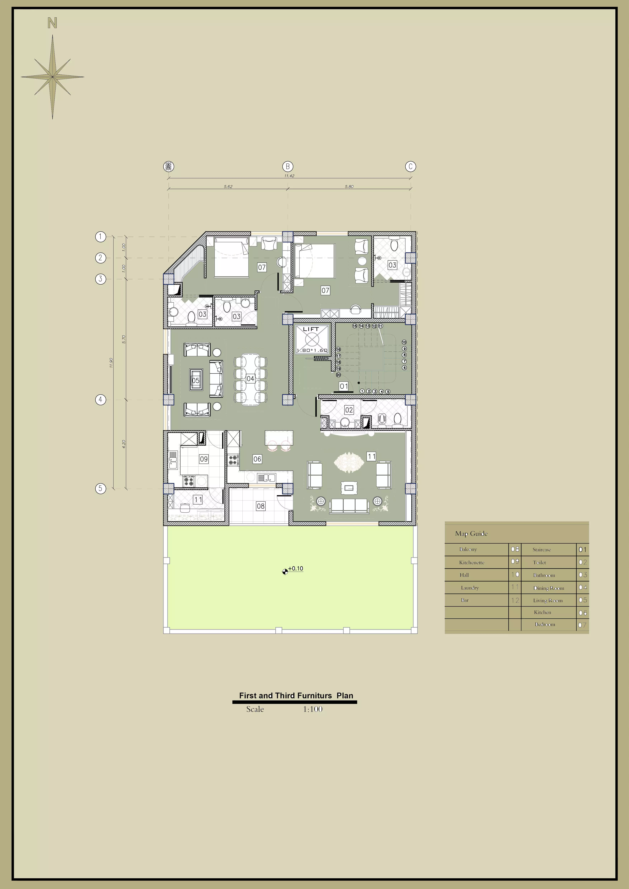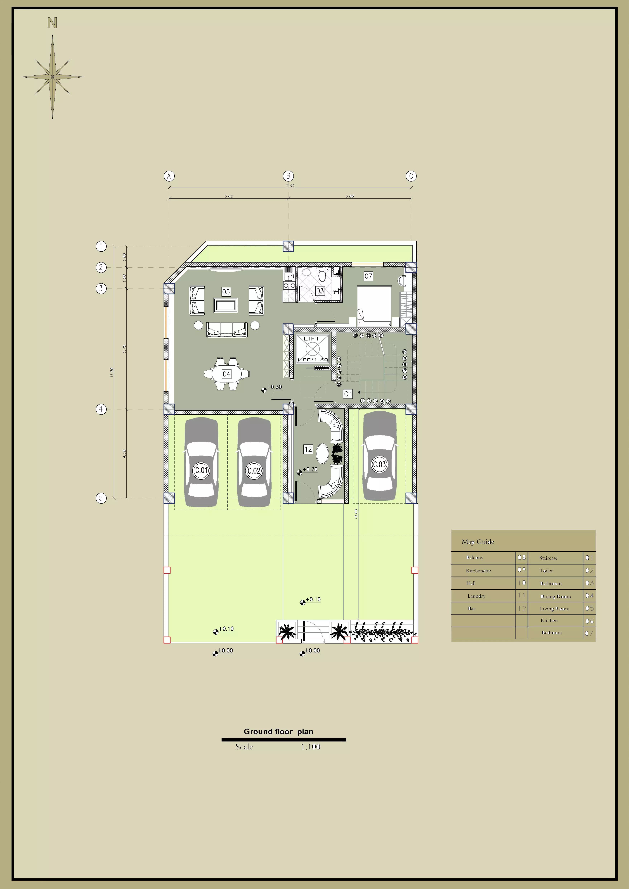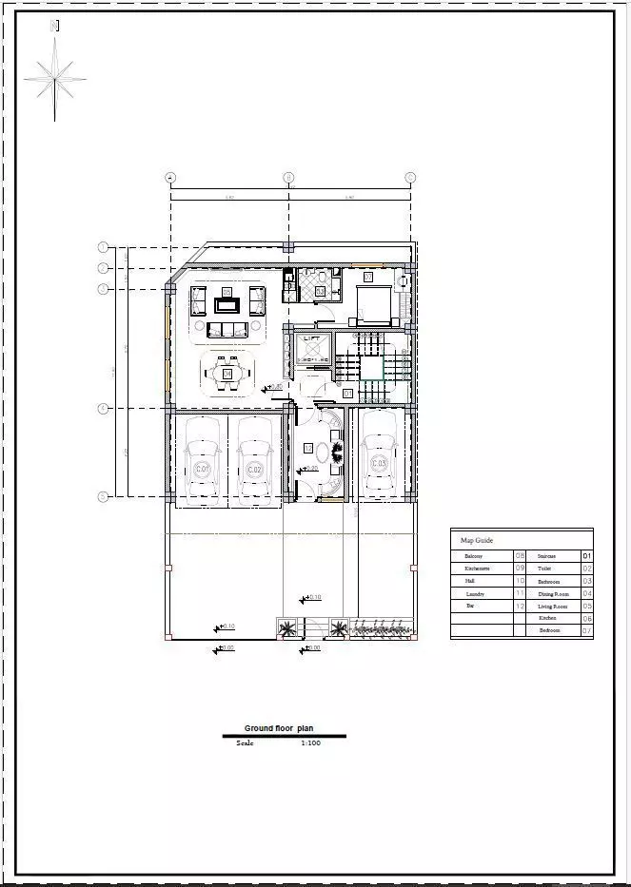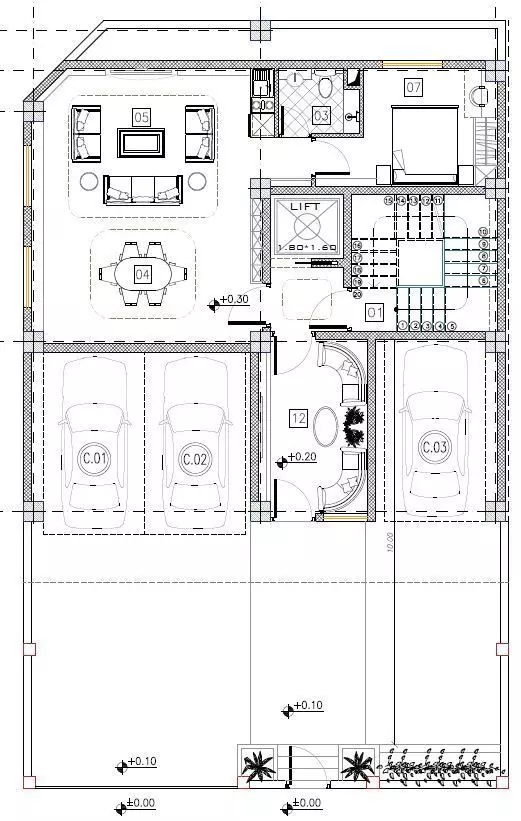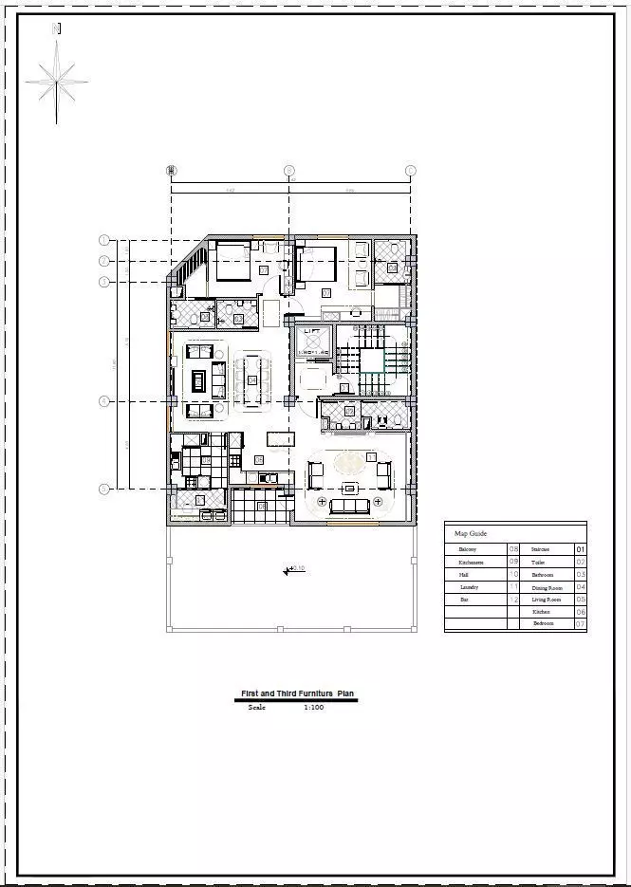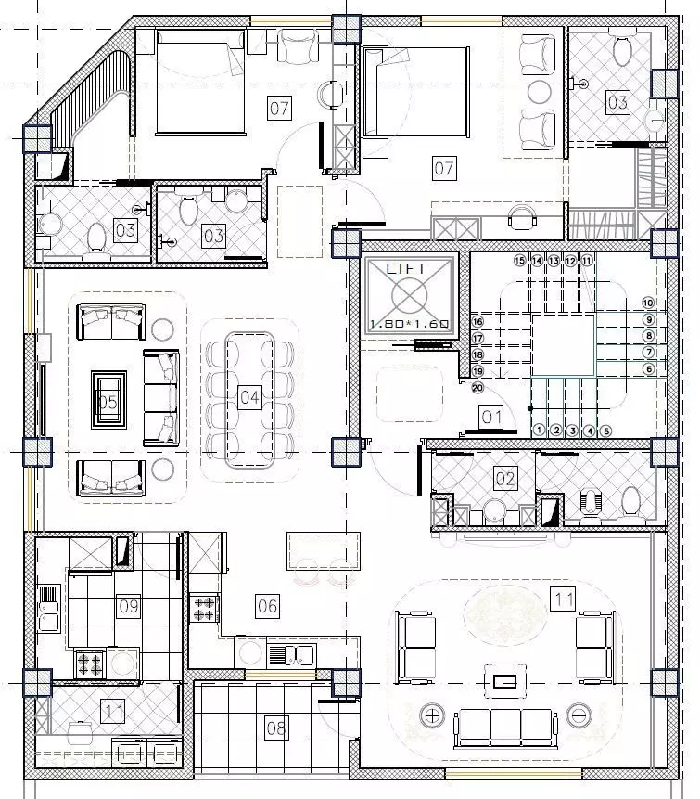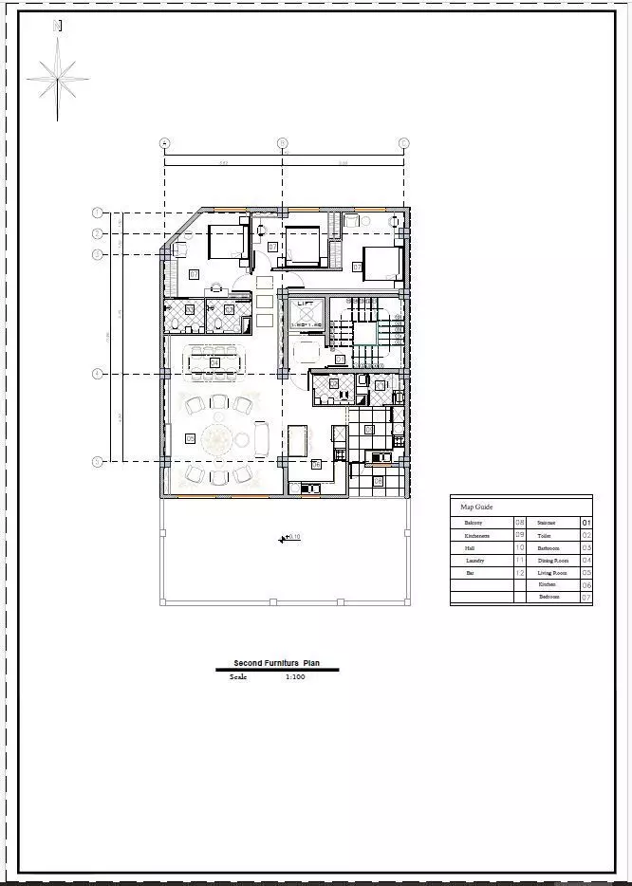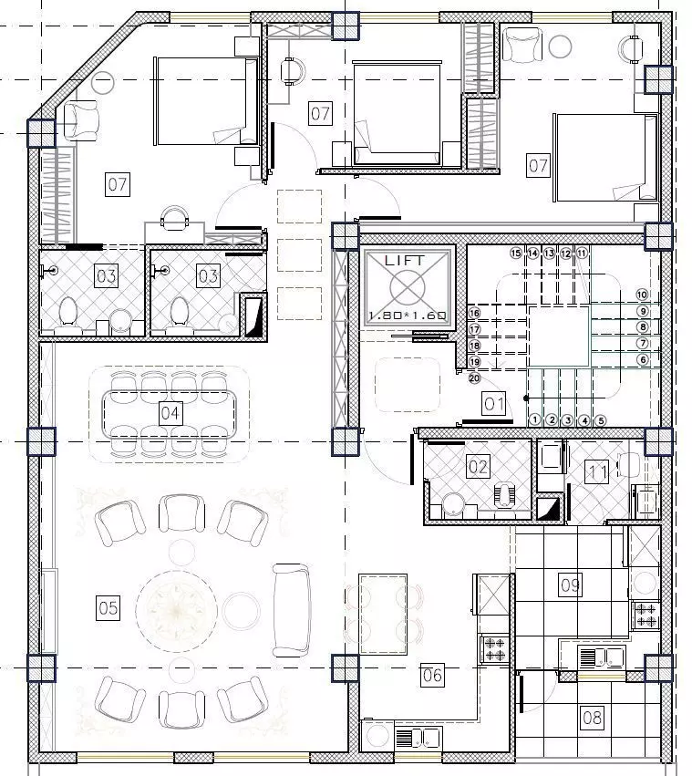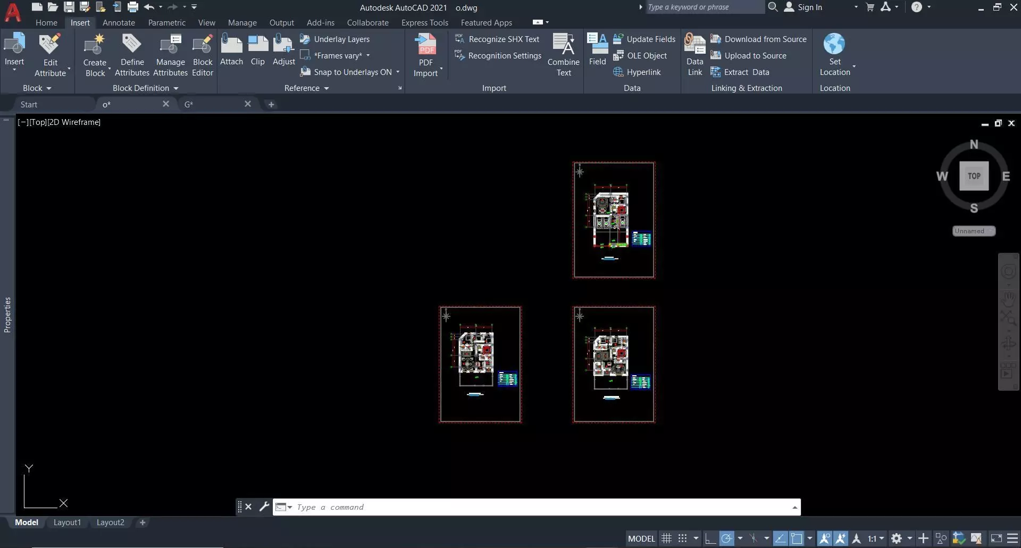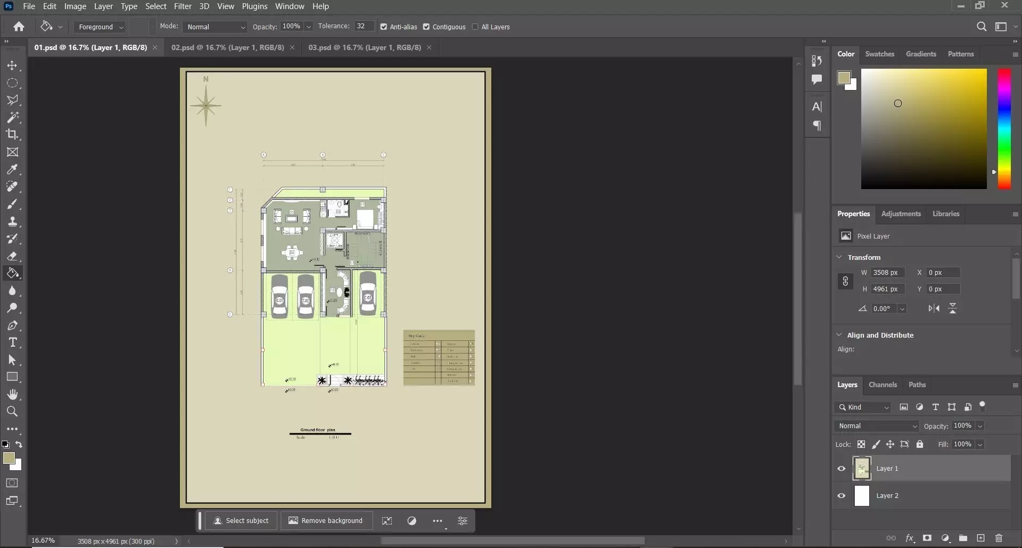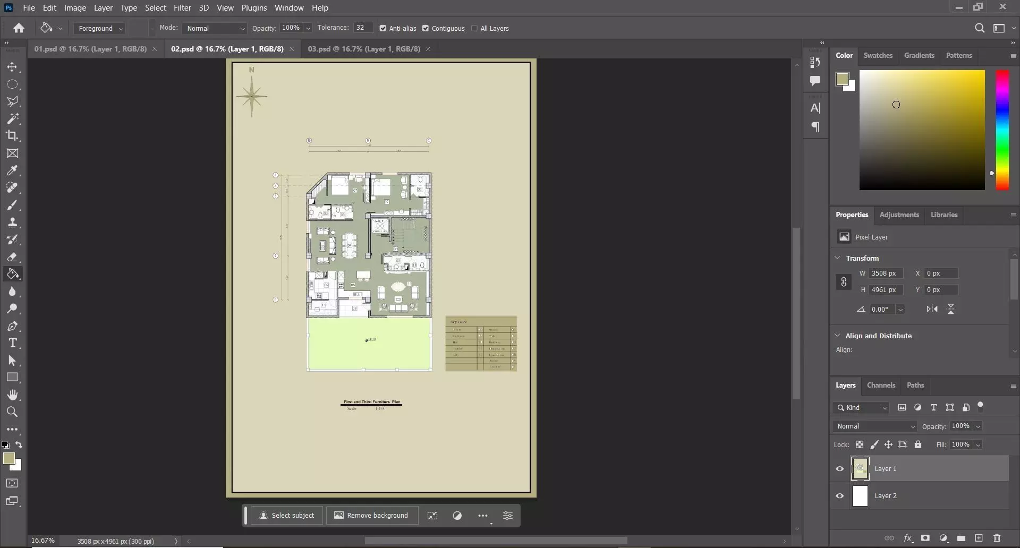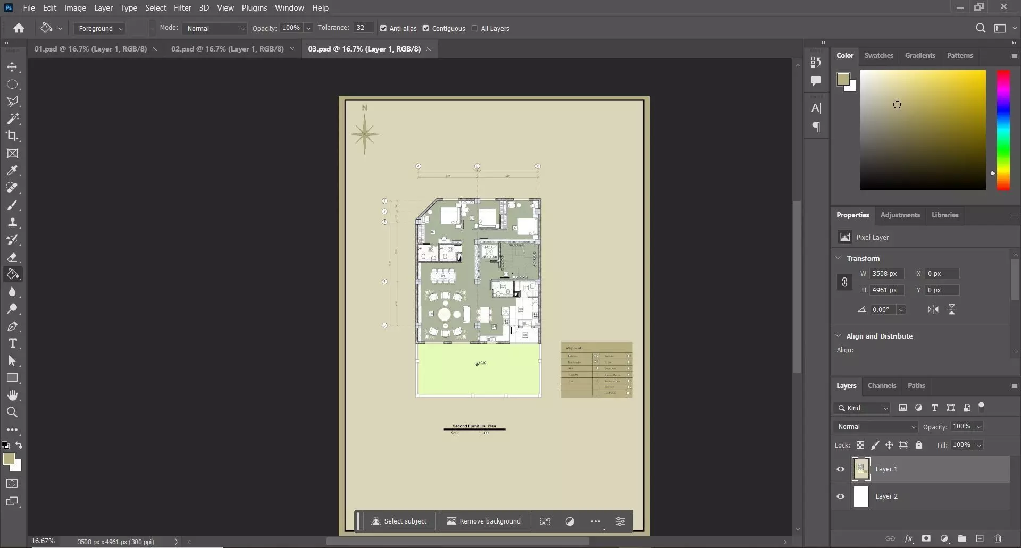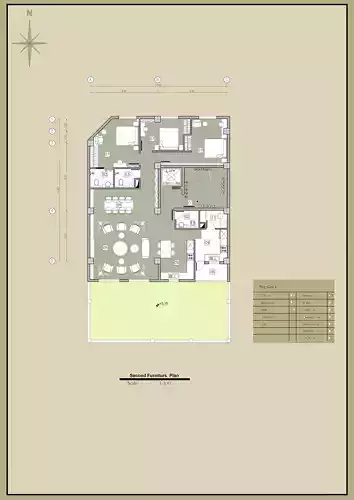
3D Model of Residential Building Floor Plans 3D model
3D Model of Residential Building Floor Plans – 3 Floors with Parking, Lobby, 2 & 3 Bedroom Units | CAD, PDF, PSD
High-quality 3D model of a residential building with three floors plus a ground floor, designed for architectural visualization, student projects, and interior design presentations.
Floor Details: • Ground Floor: • 3 parking spaces • Lobby, staircase, and elevator • Concierge unit (bedroom + bathroom + WC) • First & Third Floors (Two-Bedroom Unit): • 2 master bedrooms with private bathrooms • Kitchen (cooking & service areas) • Living room, family room, and dining area • Balcony and laundry room • Second Floor (Three-Bedroom Unit): • 3 bedrooms (1 master with en-suite bathroom) • Kitchen (cooking & service areas) • Laundry and balcony with service area • 1 independent bathroom • Living room and dining area
Included File Formats: • DWG / AutoCAD (editable floor plans) • PSD (Photoshop) files • PDF floor plan layouts • High-quality rendered images
Features: • Accurate and functional architectural design • Ready for academic use, client presentations, or design projects • Fully editable in CAD and graphic software

