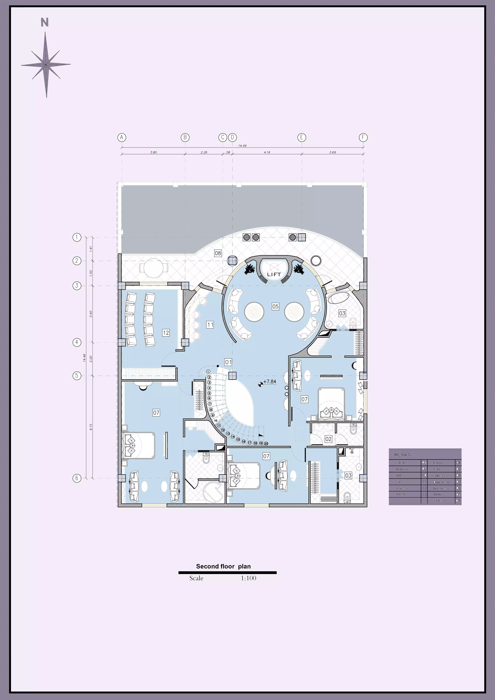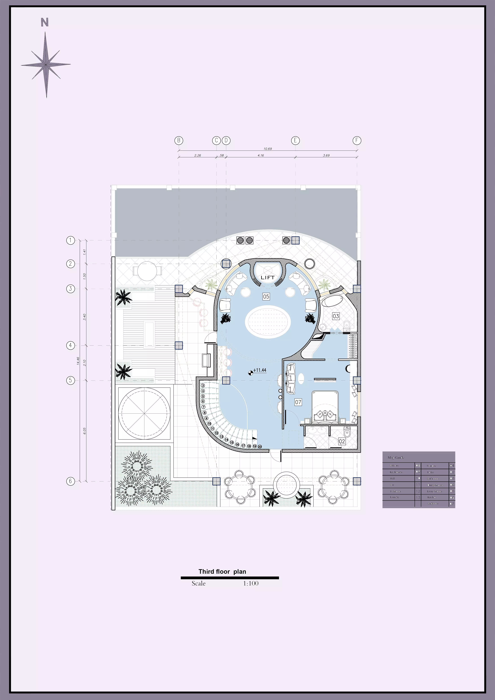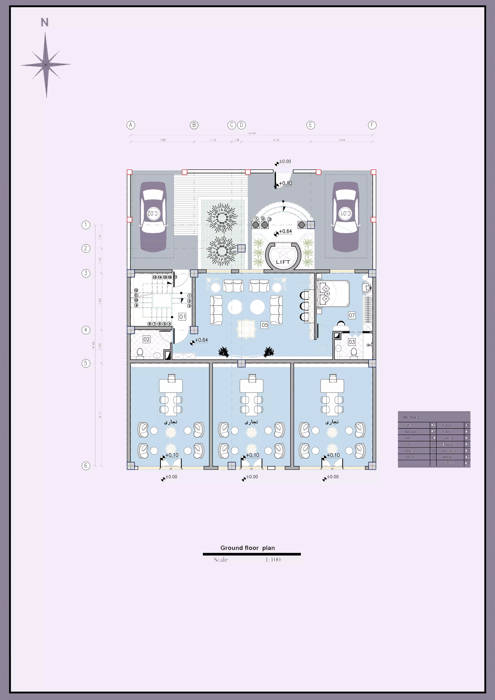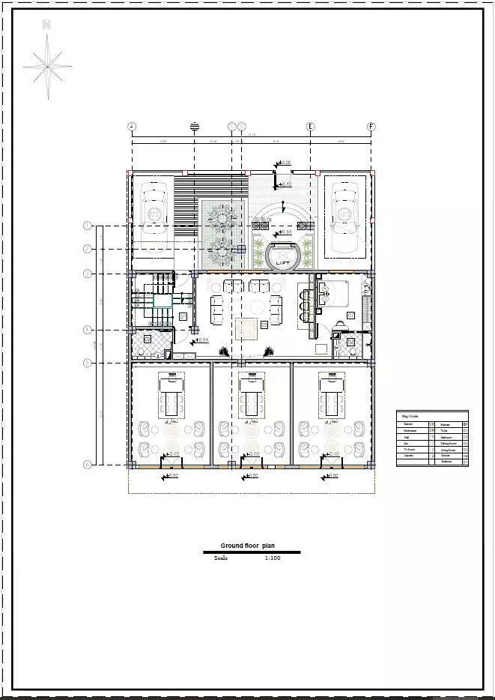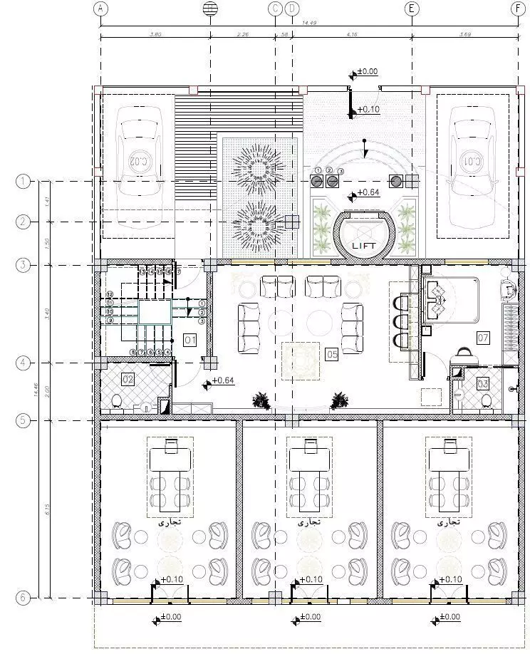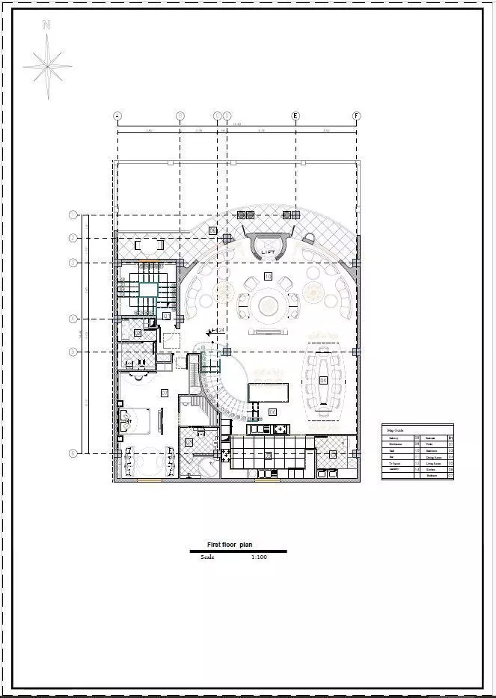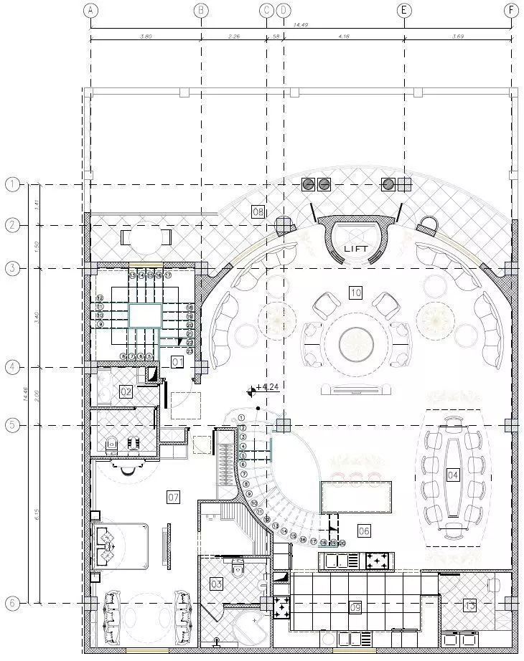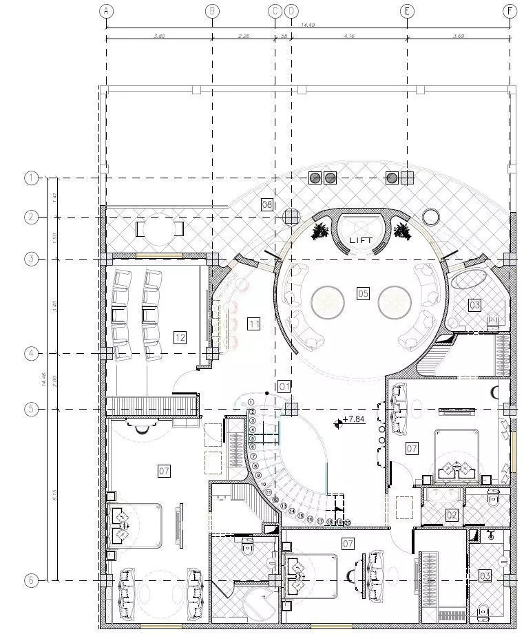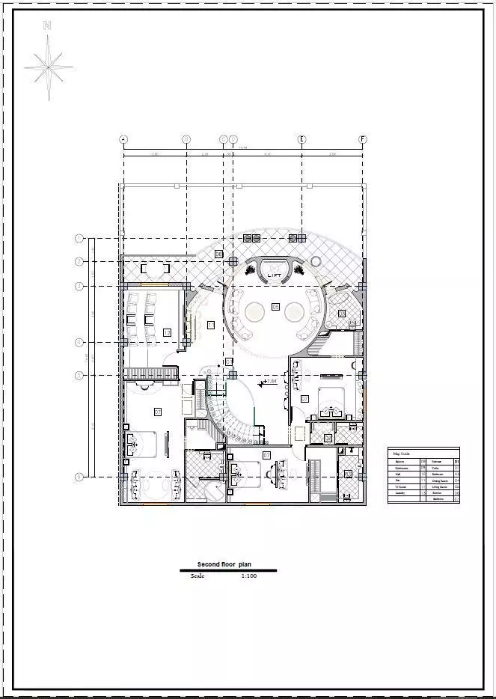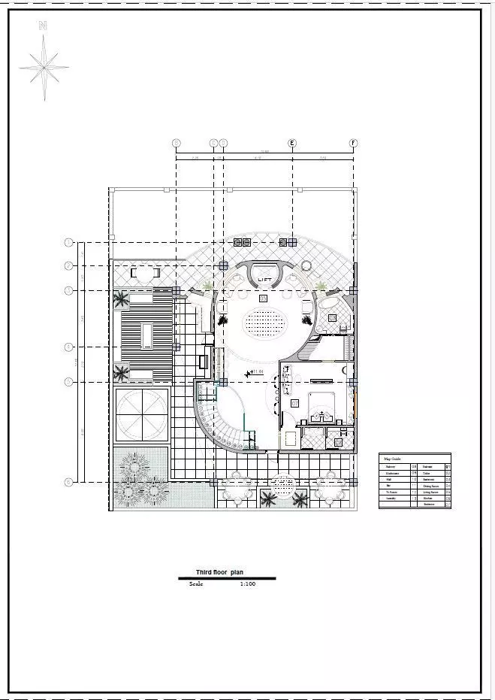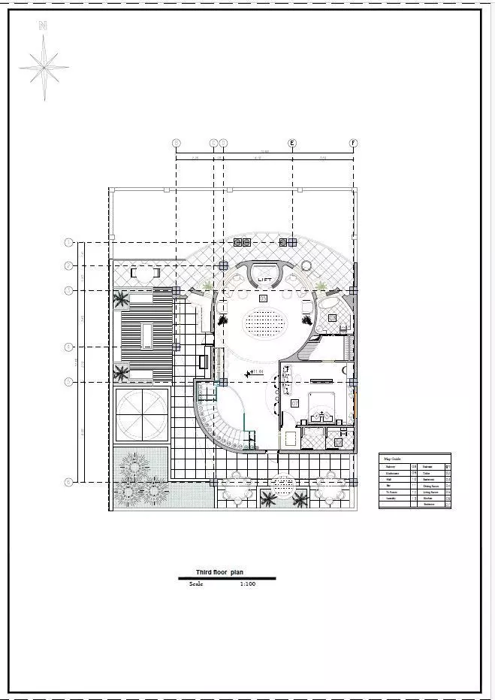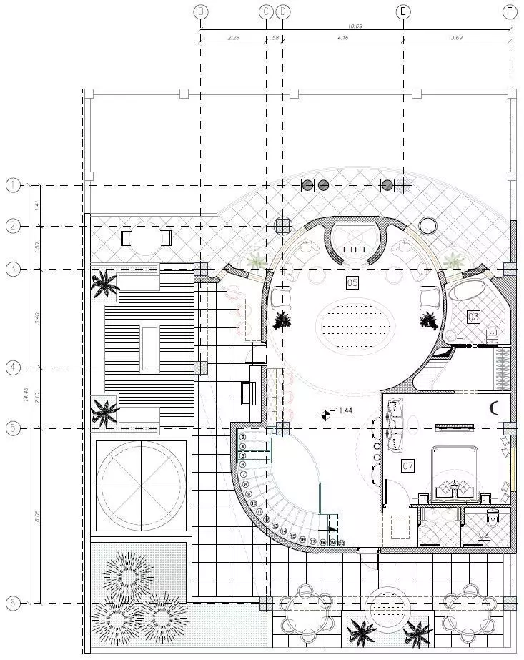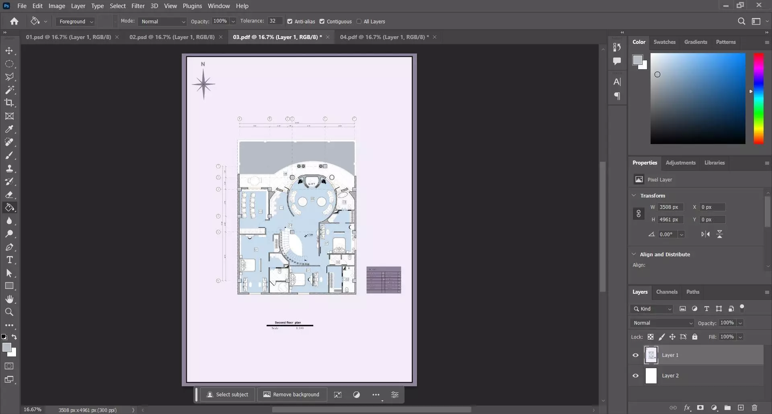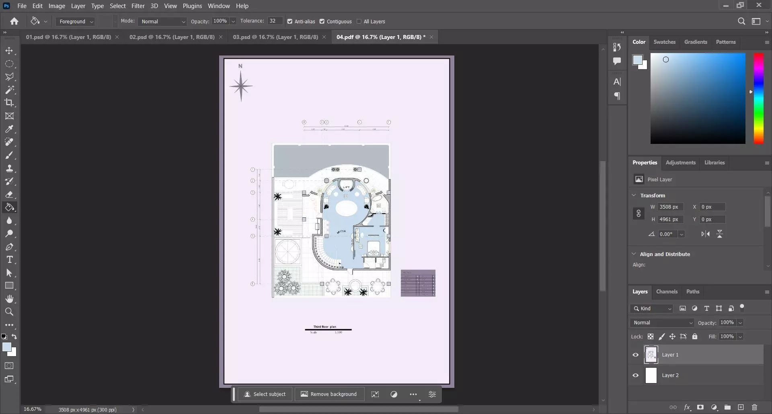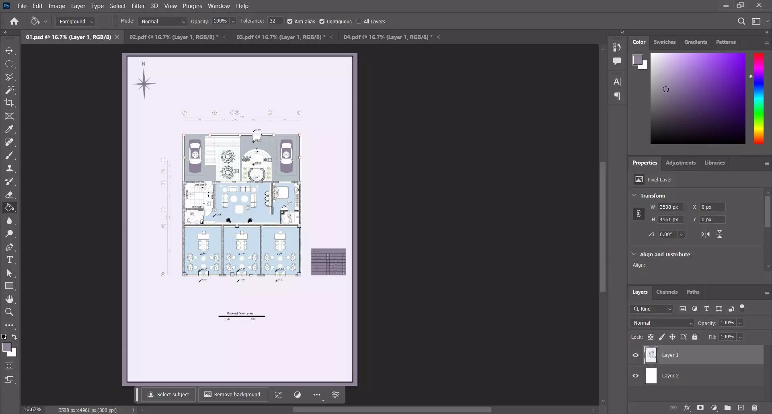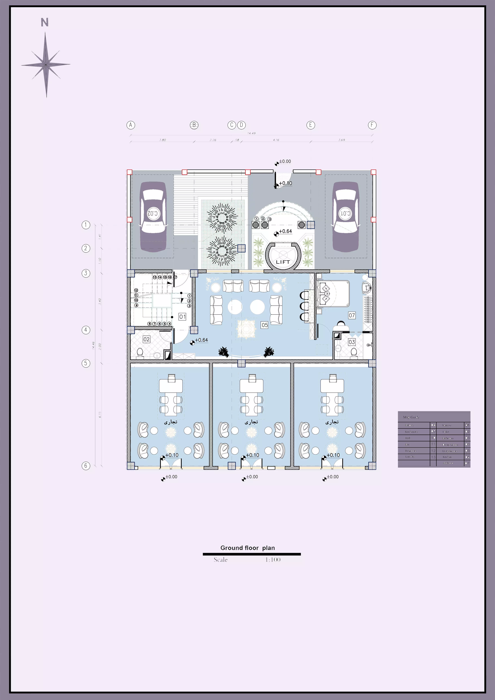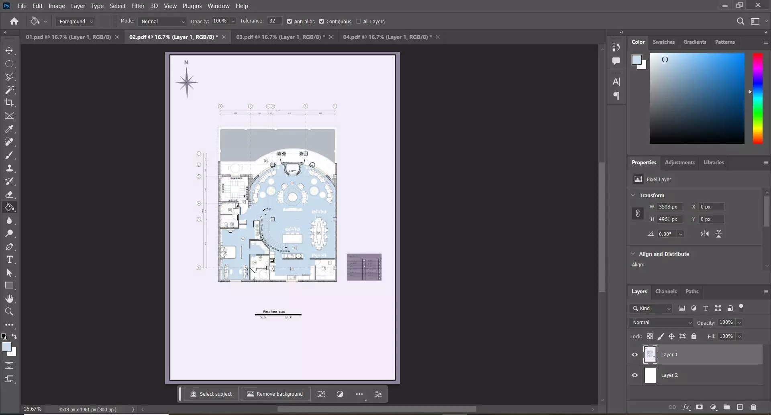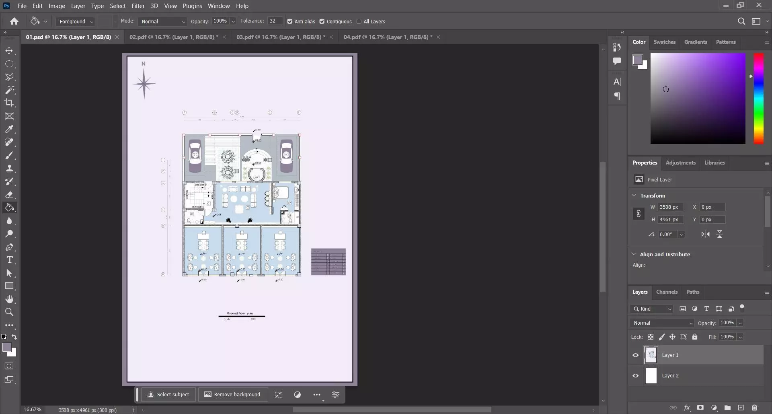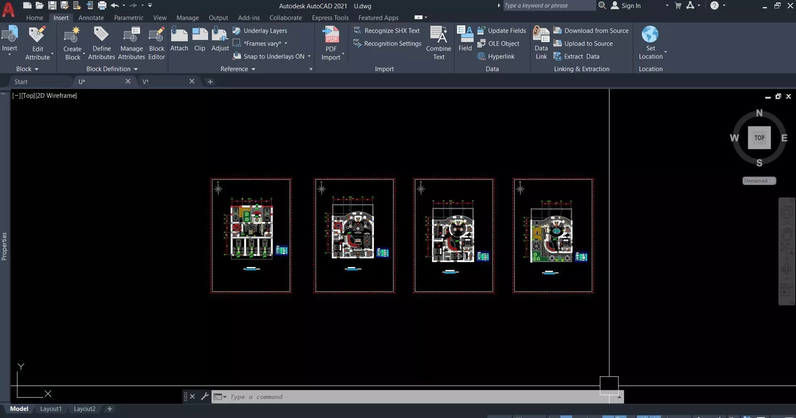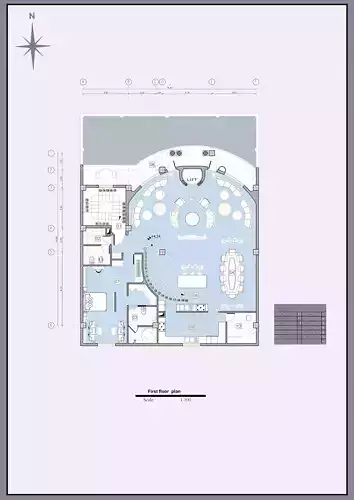
Luxury Modern Triplex House Plan 3D Architectural Floor Layout 3D model
Luxury Modern Triplex House Plan – 3D Architectural Floor Layout (Ground + 3 Floors)
This is a high-quality architectural floor plan of a modern luxury triplex house designed for both residential and commercial use.The building includes: • Ground Floor: 3 commercial shops, 2 parking spaces, elevator, staircase, and a caretaker unit (bedroom, bathroom, WC). • First Floor: Large master bedroom, classic staircase, living & dining area, kitchen (cooking + serving), laundry room, guest WC, and balcony. • Second Floor: Family sitting lounge, TV room, 3 spacious master bedrooms, bar, and guest WC. • Third Floor: Jacuzzi area, lounge, bar, one master bedroom, guest WC, balcony, and fully designed roof garden.
This plan is ideal for architects, 3D designers, and real estate developers who want a detailed and functional floor layout for visualization, 3D modeling, or construction reference.
File is clean, organized, and ready for professional use.

