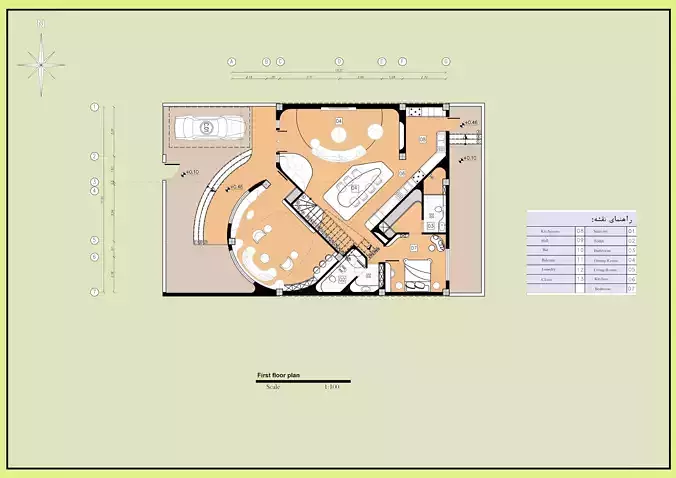1/12
Modern Duplex Villa Architectural Plan | DWG, PDF, PSD, DXF, JPG Files
This is a professional architectural plan of a modern duplex villa, designed with dynamic curved lines and contemporary aesthetics. The layout offers a luxurious and functional spatial arrangement suitable for modern residential needs.
Ground Floor Features: • Main living room • Separate guest reception area with private entrance from the yard • Dining area • Service kitchen • Main kitchen (cooking area) • Private yard • One master bedroom with walk-in closet and private bathroom • Shared bathroom
First Floor Features: • Family lounge • Mini kitchen/bar with sink, fridge, and stove • Dining table for 4 • Master bedroom with large closet and en-suite • Two additional bedrooms • Shared bathroom and toilet • Spacious terrace
Included Files: • DWG (AutoCAD file) • PDF layout • PSD colored version (Photoshop) • High-resolution JPG renders • DXF file for compatibility with various CAD software
This file is also part of the Modern Villa Plans Pack available on my profile. You can purchase it individually here or explore the full bundle.
Visit my profile to check out more modern architectural files and bundles.
REVIEWS & COMMENTS
accuracy, and usability.












