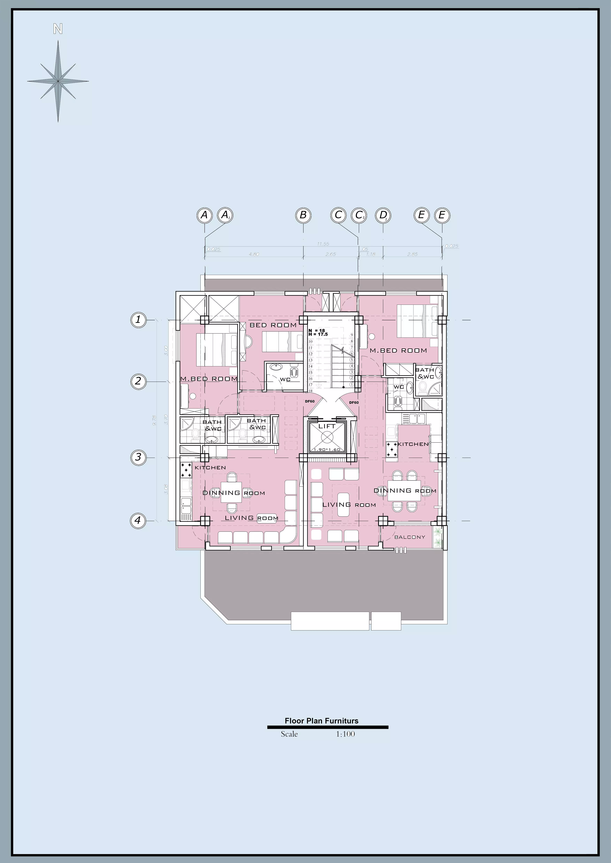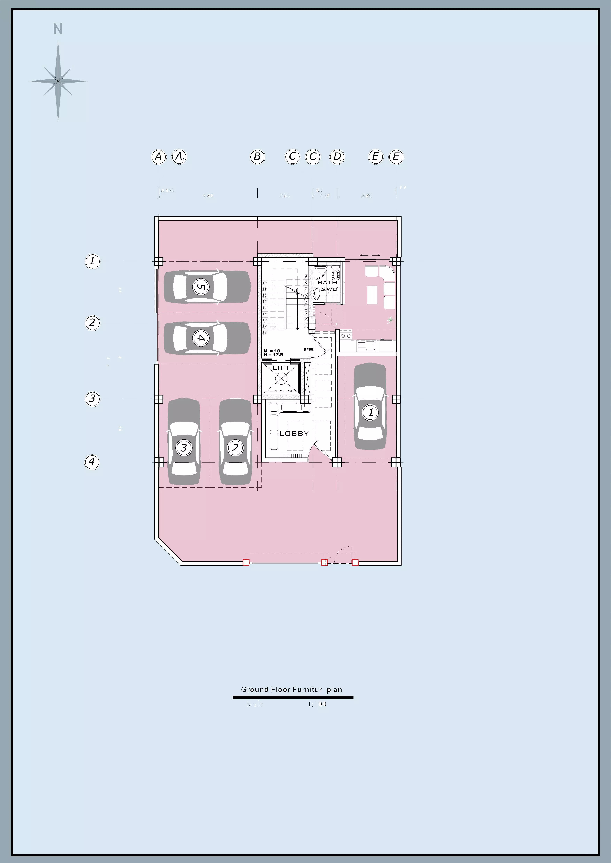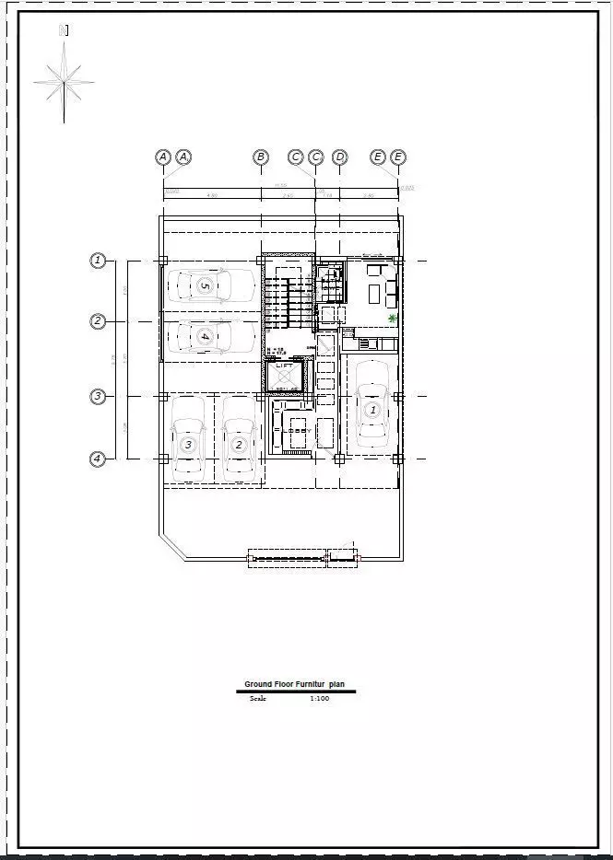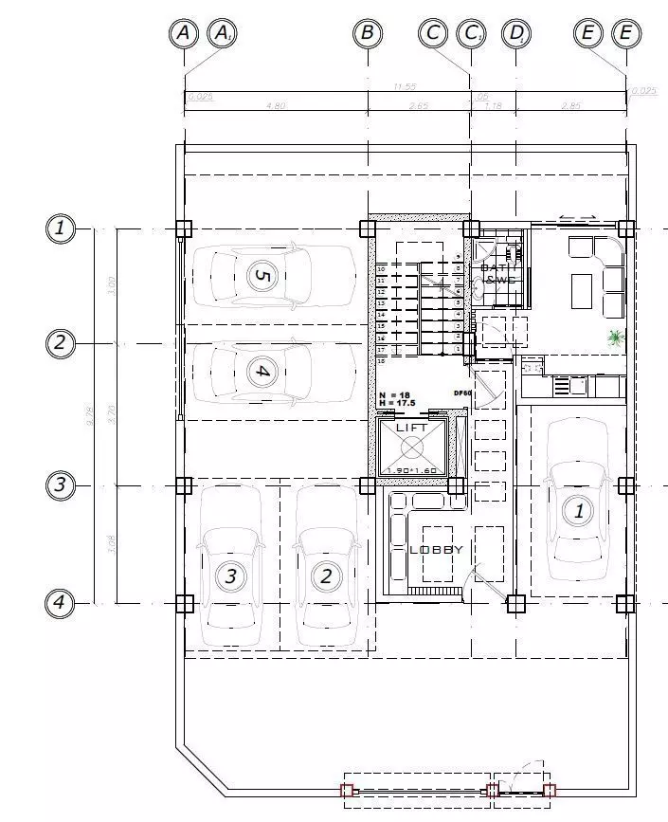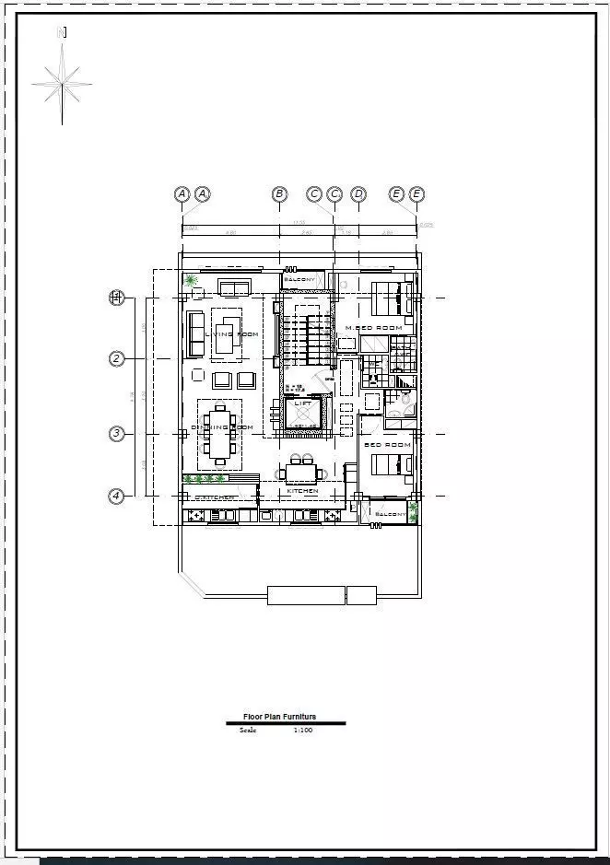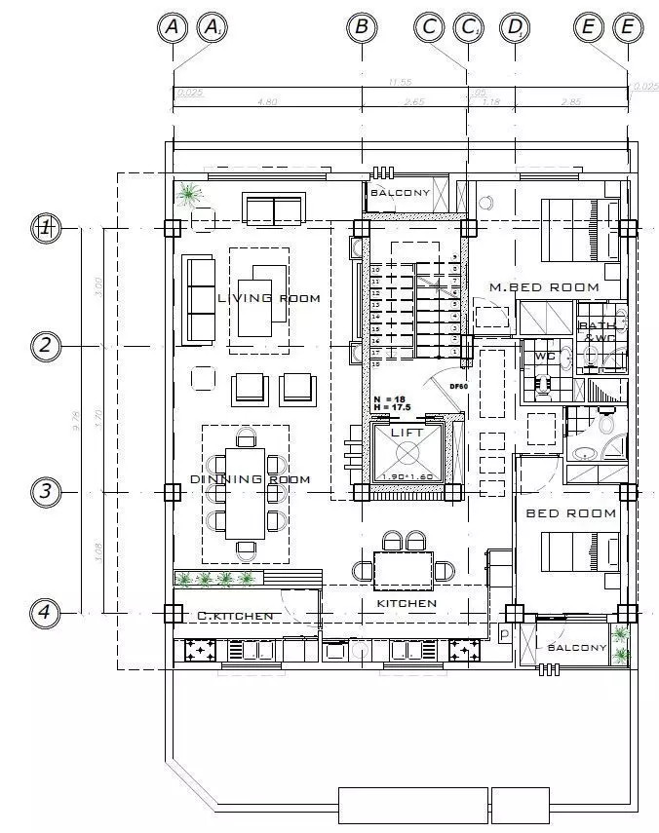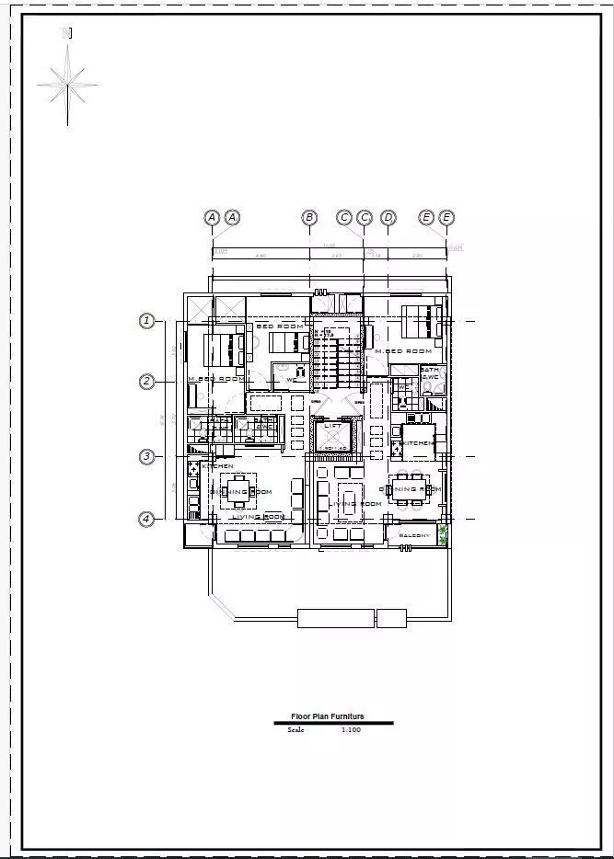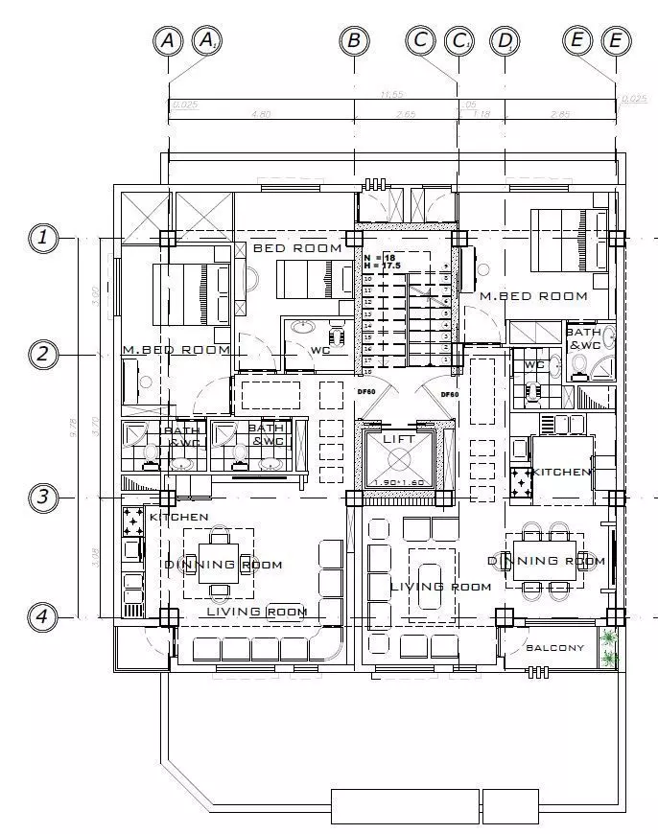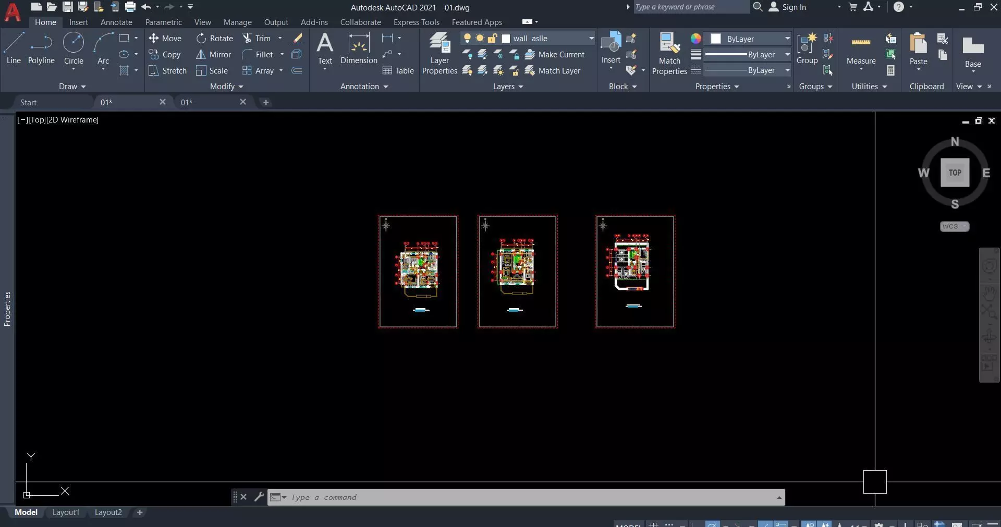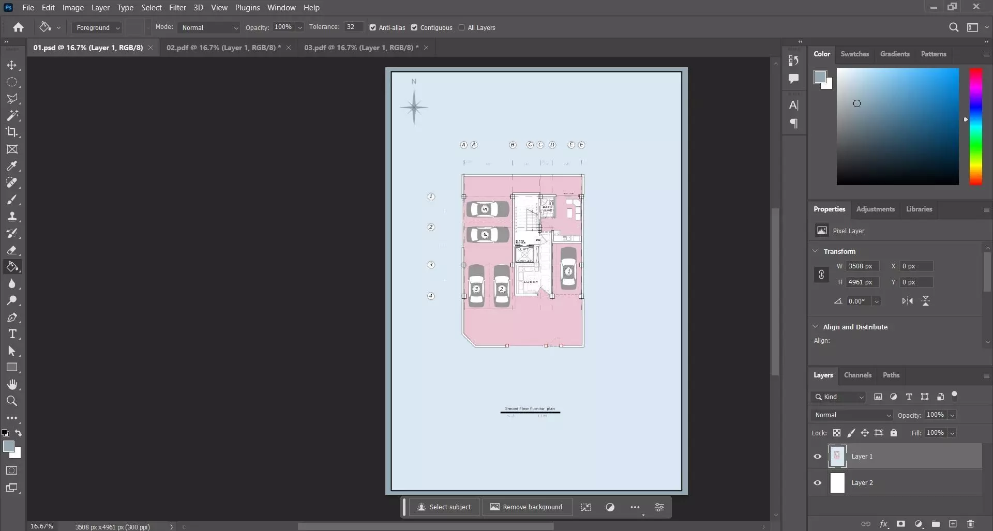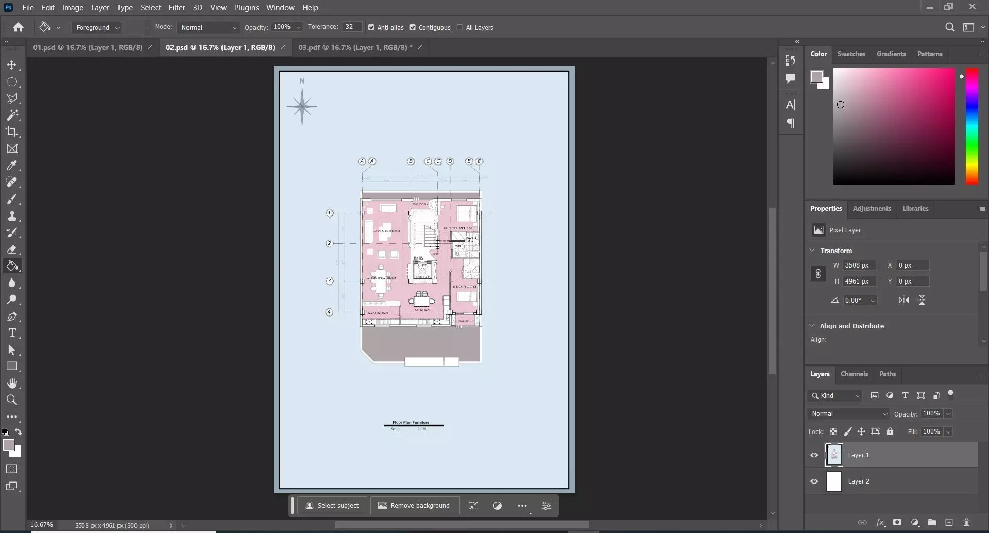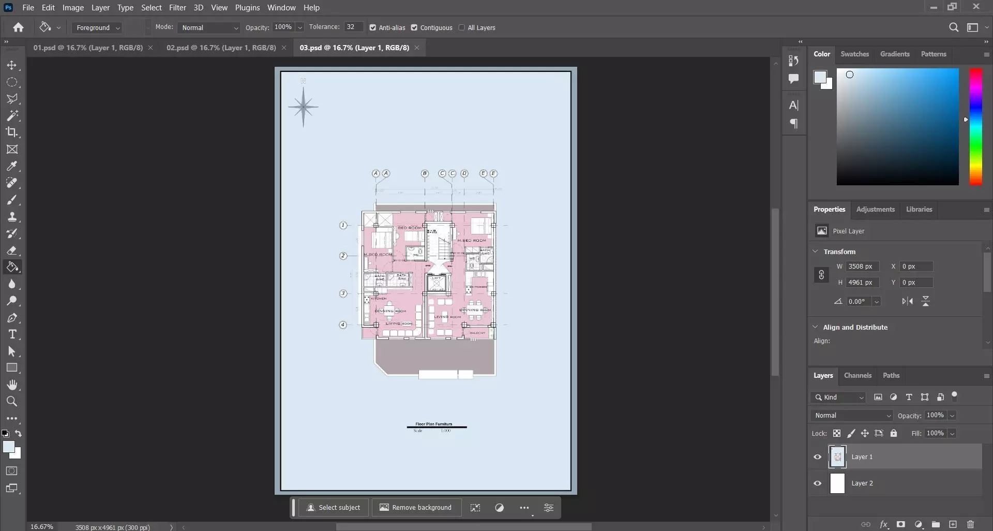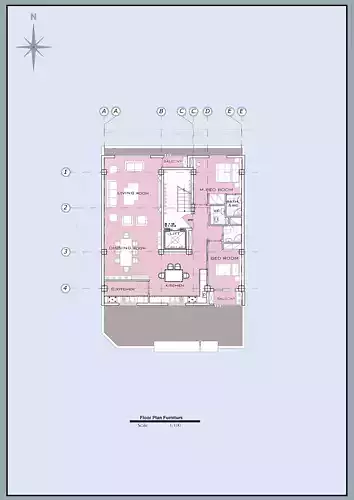
Residential Building Plans Ground Floor with 5 Parking Bays 3D model
Residential Building Plans | Ground Floor with 5 Parking Bays, Lobby, Elevator & Staircore + Caretaker Suite | Typical Floors: Option A (Single 2BR with Separate Bath, Kitchen+Service, Dining, Large Living, Balcony) & Option B (Two Units: 1BR + 2BR with Independent Bathrooms and Balconies)
Description
This product includes architectural floor plans of a residential building with detailed layouts for both the ground floor and typical floors.
Ground Floor Layout: • 5 parking bays • Entrance lobby • Elevator and stair core • Caretaker room with private WC
Typical Floors: • Option A (Single Unit): One 2-bedroom apartment with a separate bathroom, kitchen with service/pantry, dining area, large living room, and balcony. • Option B (Two Units): Two apartments per floor; one 1-bedroom and one 2-bedroom unit, each with an independent bathroom, kitchen, living area, and balcony.
Key Features: • Flexible design with two layout options for typical floors • Clear separation of public/common spaces from parking access • Private caretaker suite for building management • Apartments with balconies for improved living quality • Suitable for architectural concept presentation, feasibility studies, and preliminary project documentation
Included Files: • Ground floor plan (Parking, Lobby, Elevator, Staircore, Caretaker with WC) • Typical floor plan – Option A (Single 2BR apartment) • Typical floor plan – Option B (Two units: 1BR + 2BR) • Drawing/print-ready files (formats as uploaded)
License:For personal and commercial use in projects. Redistribution or resale of the original files is not allowed.

