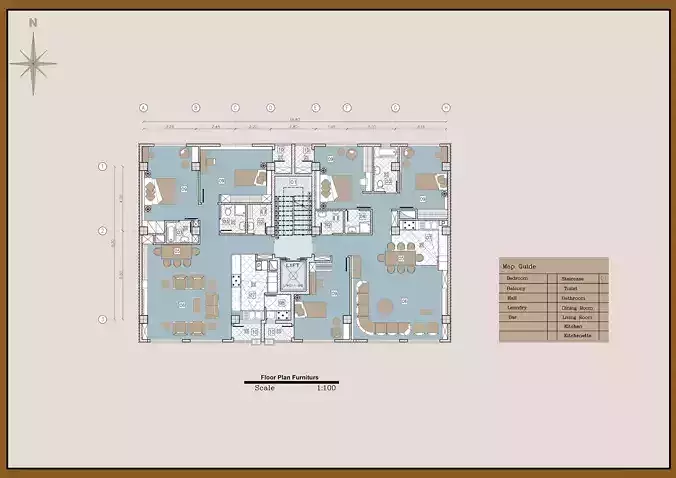1/9
Typical Floor Plan | Two-Unit 2-Bedroom Apartments | AutoCAD + PDF + Photoshop Files
This is a high-quality typical floor plan design for a multi-story residential building. Each floor contains two separate apartments, each with two bedrooms, a separate bathroom and toilet, balcony connected to the kitchen service area, a dining space, and a comfortable living room.
The design also includes staircase and elevator access, ensuring both convenience and accessibility for all residents.
Package contents: • AutoCAD (DWG) files for precise architectural drawings • PDF format for easy viewing and printing • High-resolution images (JPG) for presentation • Editable Photoshop (PSD) files for customization
Features: • Two 2-bedroom units per floor • Masterfully designed kitchen with balcony/service space • Separate bathroom and toilet for improved functionality • Integrated stair and elevator core for vertical circulation • Ready-to-edit architectural layout suitable for various projects
Perfect for architects, designers, real estate developers, and students who need a ready-made, editable residential building plan.
File formats included: DWG, PDF, JPG, PSD.Ready for: AutoCAD, Photoshop, and other compatible software.
REVIEWS & COMMENTS
accuracy, and usability.









