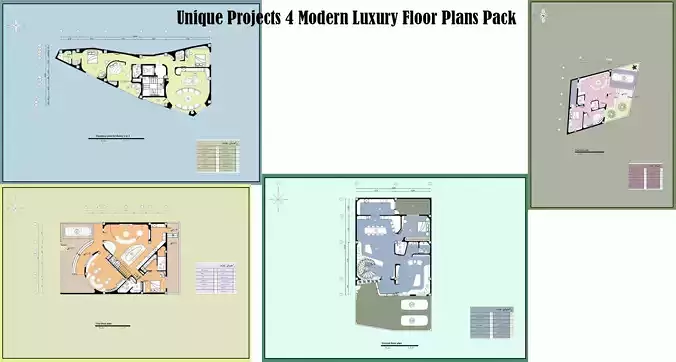1/43
Modern Luxury Floor Plans Pack – 4 Unique Projects | Duplex & Commercial | Curved Interior Design | DWG + PDF
This is a premium collection of 4 uniquely designed architectural floor plans, each featuring a modern and luxurious layout with special attention to curved interior walls and custom furniture arrangement.
What’s Inside: • 1 Ground Floor Villa Plan (Single-level layout with luxury design) • 2 Modern Duplex Houses (Ground + First Floor with unique stair and spatial flow) • 1 Mixed-Use Building (Ground floor Commercial + 3 Residential floors above)
Key Features: • Curved Walls & Furniture Layouts – Uncommon and modern spatial experience • Functional Zoning – Separate living, guest, kitchen and sleeping zones • Modern Interiors – Kitchen, lounge, and bedrooms arranged with premium detailing • Fully Furnished Plans – All drawings include detailed modern furniture • Designed for Modern Lifestyles – Every unit follows contemporary residential needs • Highly Visual & Elegant Layouts – Suitable for renders, concept design, or client presentations
Files Included: • DWG (AutoCAD) files: All plans (Ground + First + Roof if applicable) • PDF files: Printable architectural sheets • Preview Images of each project
Perfect for architects, interior designers, and 3D artists looking for elegant, ready-to-use floor plans.
REVIEWS & COMMENTS
accuracy, and usability.











































