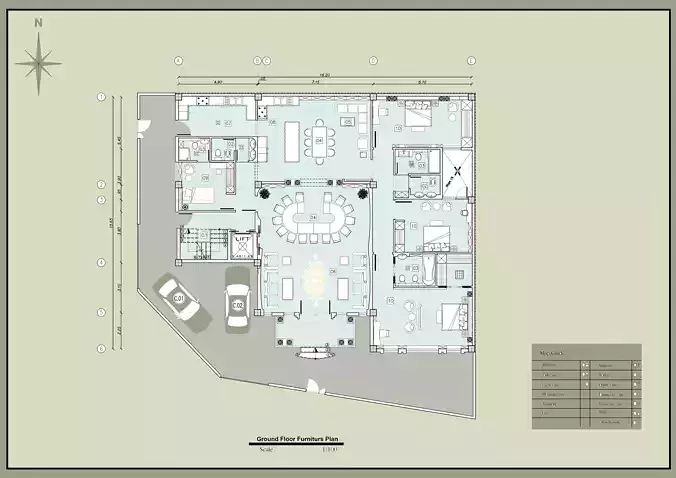1/11
Luxury Classic Villa 3D Model – Two Floors with Porch, Columns, Living Areas, Master Bedrooms and Balconies
This is a detailed 3D model of a luxury classic villa with a porch, columns, and a well-organized interior layout.The design includes:
Ground Floor (Entrance Level): • Classic porch with columns (main entrance) • Spacious living room and dining area • Secondary sitting room • Main kitchen + secondary preparation kitchen • Master bedroom with private bathroom • Additional master bedroom (separate) • Extra bedroom + shared bathroom
First Floor: • Access via staircase and elevator • Living room and dining area • Open kitchen + balcony • Two bedrooms with shared bathroom • Separate master suite with private bathroom and large balcony • Extra lounge/bar area with access from the lobby
Features: • Classic architectural style with porch and columns • Multiple master bedrooms and standard bedrooms • Separate service areas (kitchens, bathrooms) • Balconies and open spaces • Ready for visualization, rendering, or architectural projects
REVIEWS & COMMENTS
accuracy, and usability.











