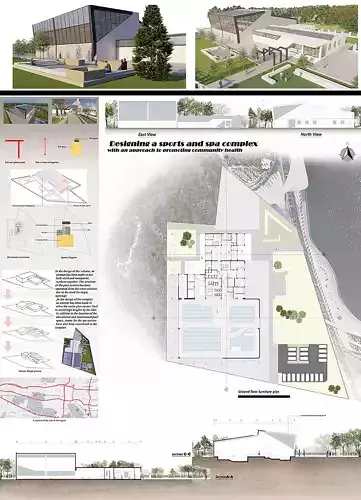1/21
A comprehensive architecture thesis project titled “Design of a Sports & Wellness Complex Focused on Public Health.”This full bundle is perfect for students, studios, and designers seeking a well-structured recreational center model with complete documentation and visual assets.
Included Files: • SketchUp 3D model (.skp) • AutoCAD drawings (.dwg) – plans, sections, elevations • High-resolution renders (.jpg) • Lumion file (.ls) • 2 architectural presentation sheets (.jpg + .psd) • Editable Photoshop files (.psd) • PDF summary presentation • README with detailed instructions
Software Used: SketchUp | AutoCAD | Lumion | PhotoshopBest For: Architecture students, concept design, final presentations, academic submissions, portfolio enhancement
REVIEWS & COMMENTS
accuracy, and usability.





















