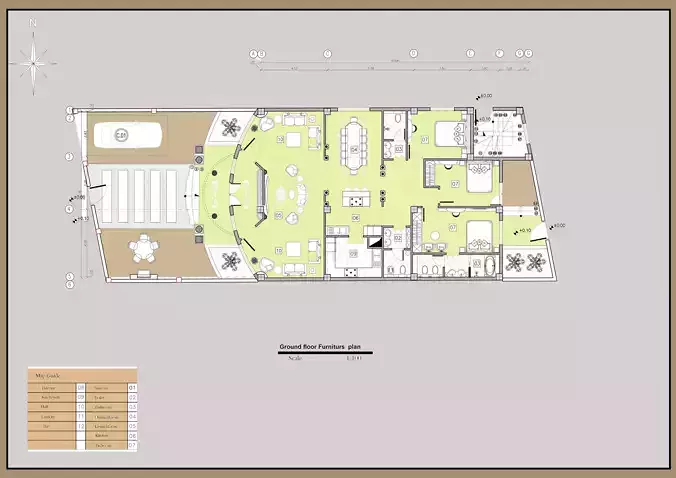1/7
Elegant Classic One-Story Villa Plan – 3 Bedrooms with Master Suite, Stylish Entry, Dining & Service Zones (DWG, PDF, PSD)
This elegant one-story classic villa floor plan blends timeless design with practical functionality. A distinctive entrance with built-in shoe storage, along with clearly defined zones for living, dining, and utility, makes this a highly usable and luxurious design.
Key Features: • Bedrooms: 3 total, including one master bedroom with private en-suite • Living Spaces: Formal reception and cozy lounge area • Kitchen: Includes main kitchen, separate cooking/service kitchen, and dining area • Bathrooms: One shared bathroom + one guest WC • Entry: Stylish foyer with dedicated shoe rack and flow into main living space • Laundry/Utility: Integrated but discrete for efficiency • Style: Richly detailed classic design with a clean, symmetrical layout
Files Included: • DWG (AutoCAD) – editable architectural file • PDF – high-resolution printable floor plan • PSD (Photoshop) – professionally colored and layered for presentation • JPG previews – for quick visualization or advertising use
Ideal For: • Architecture professionals and homebuilders • Clients seeking medium-size villas with classic identity • Academic projects or personal portfolios • Real estate developers looking for premium layouts
REVIEWS & COMMENTS
accuracy, and usability.







