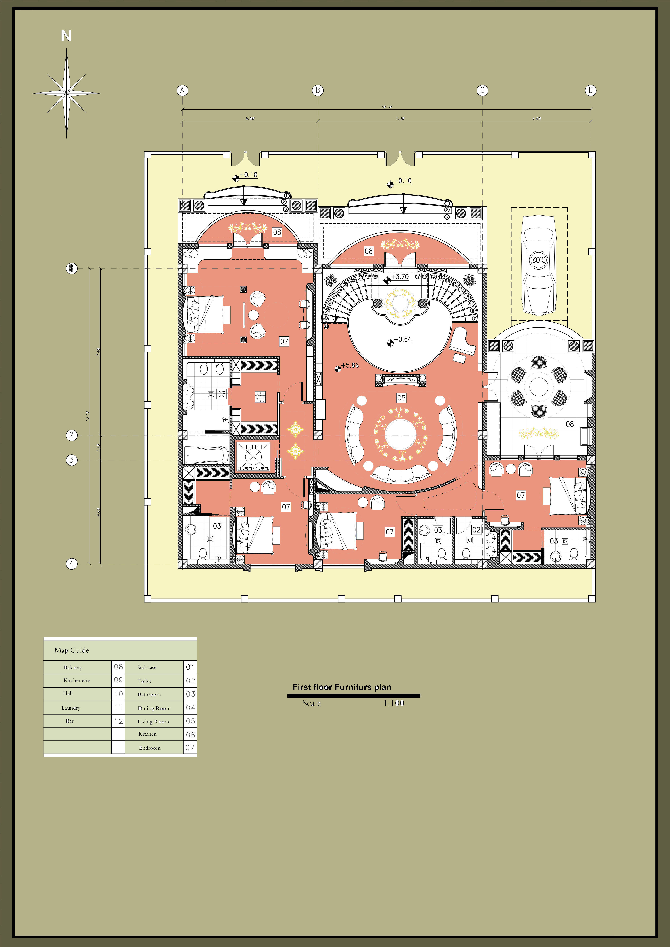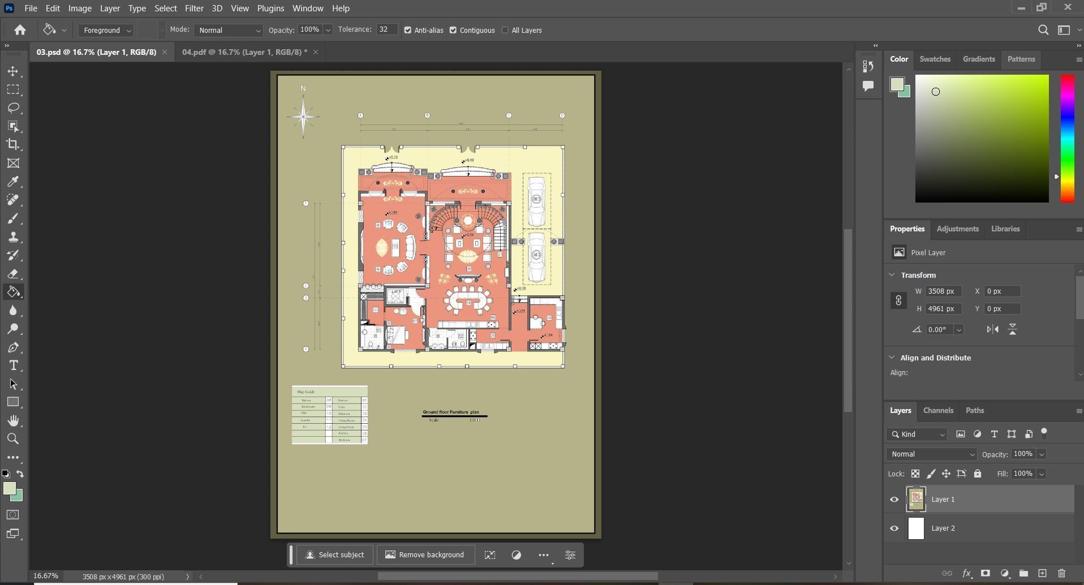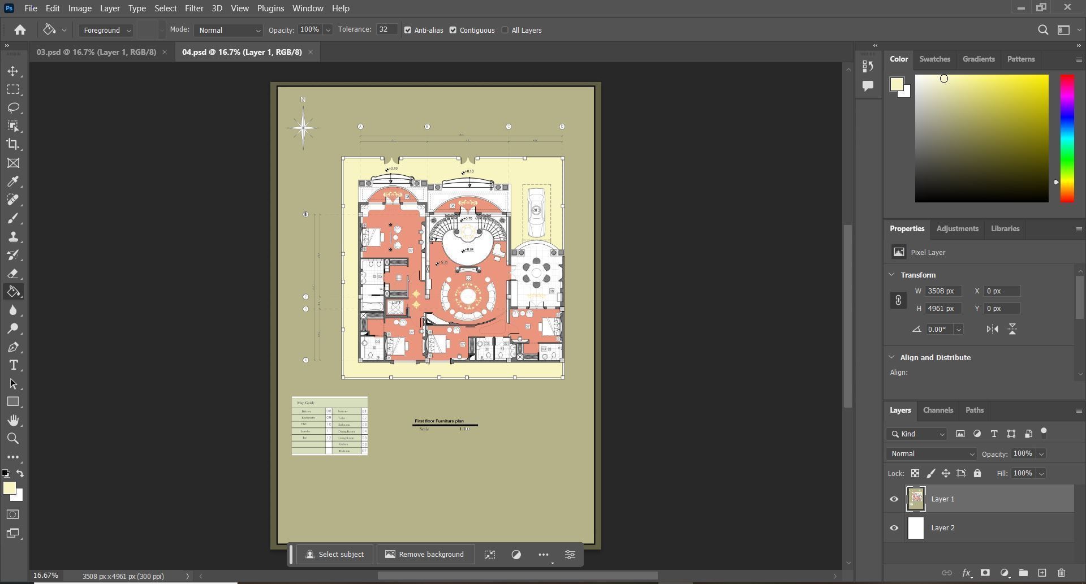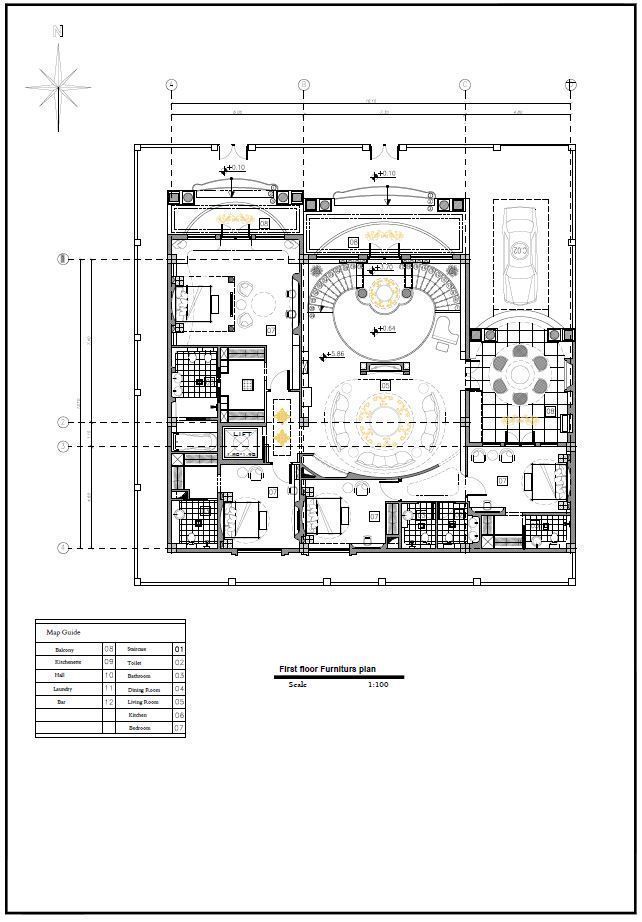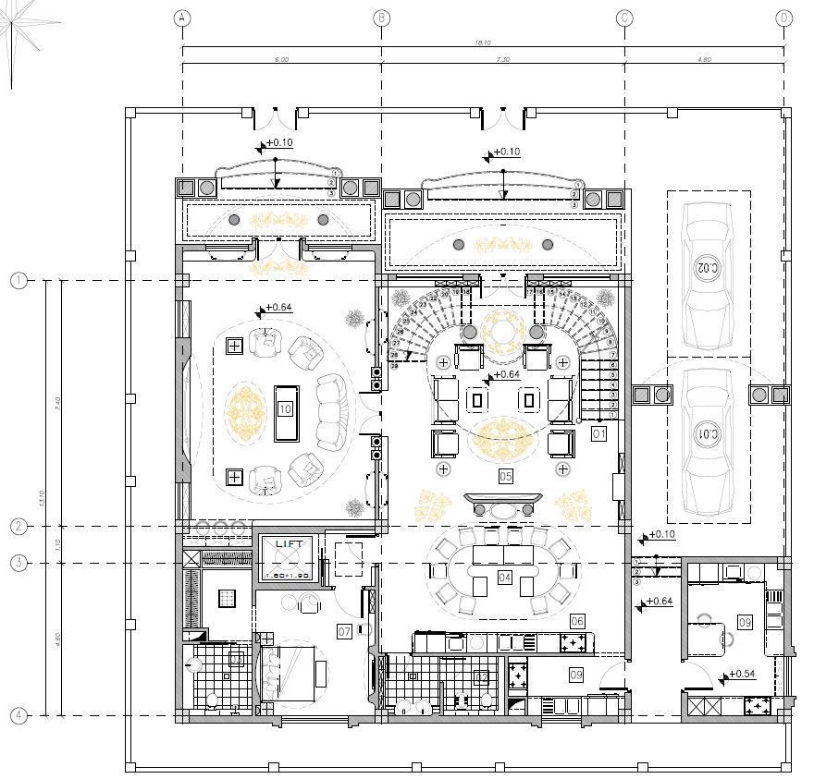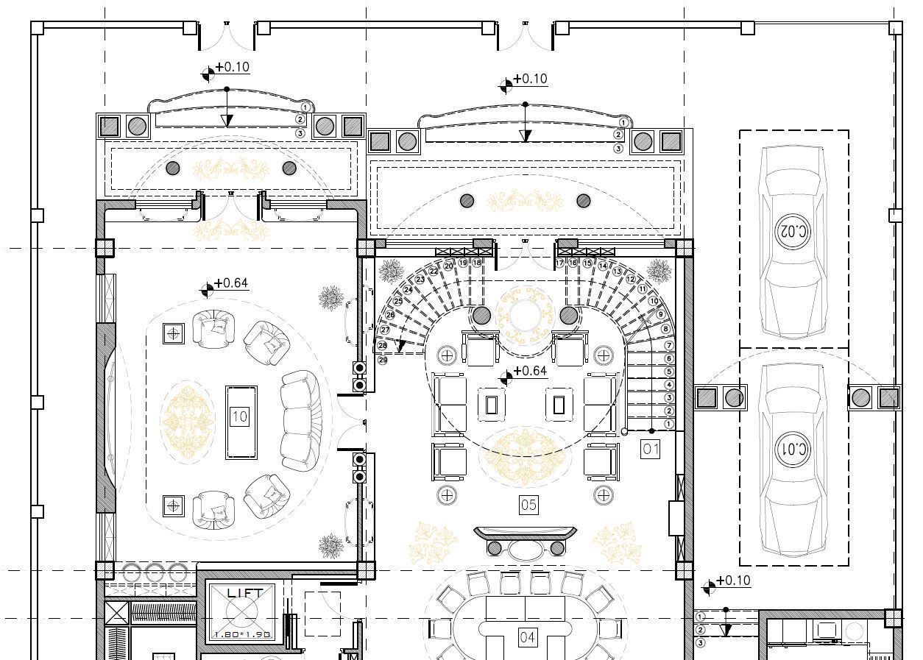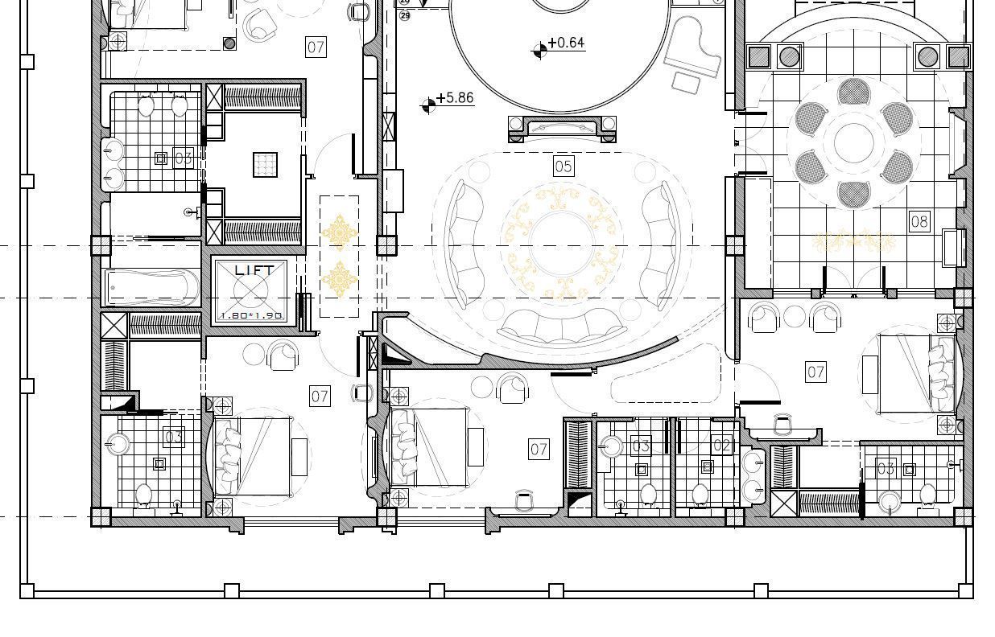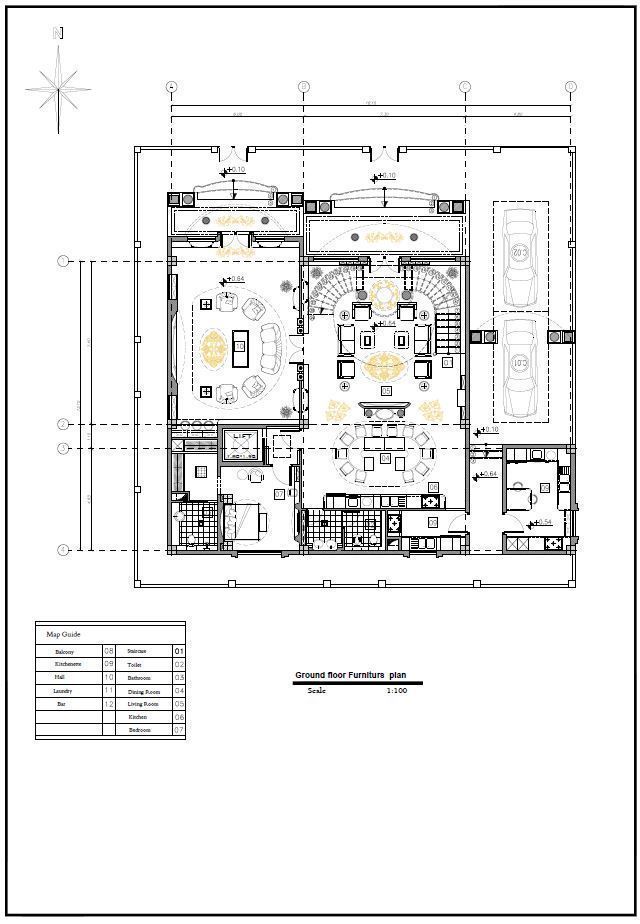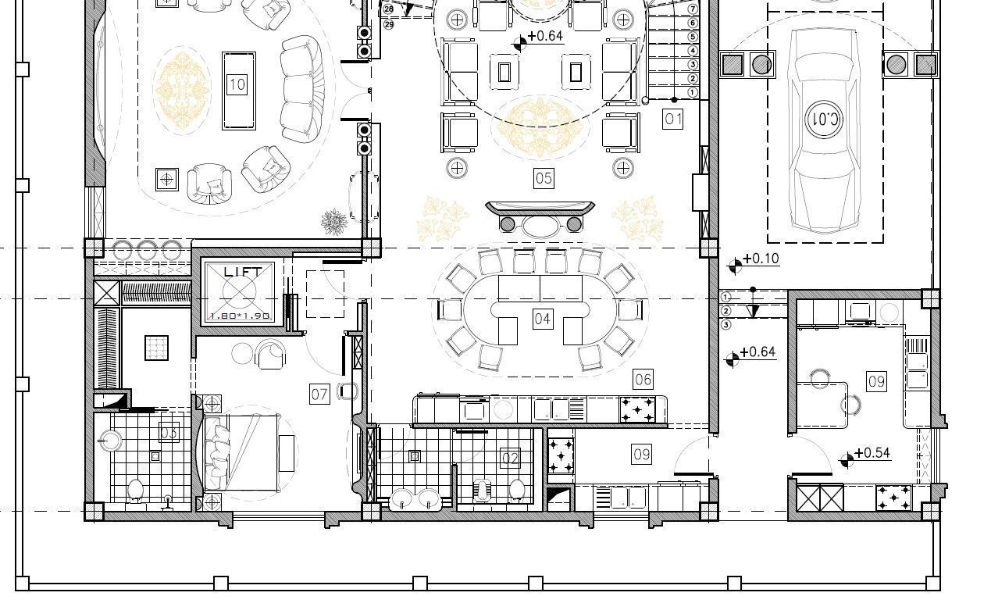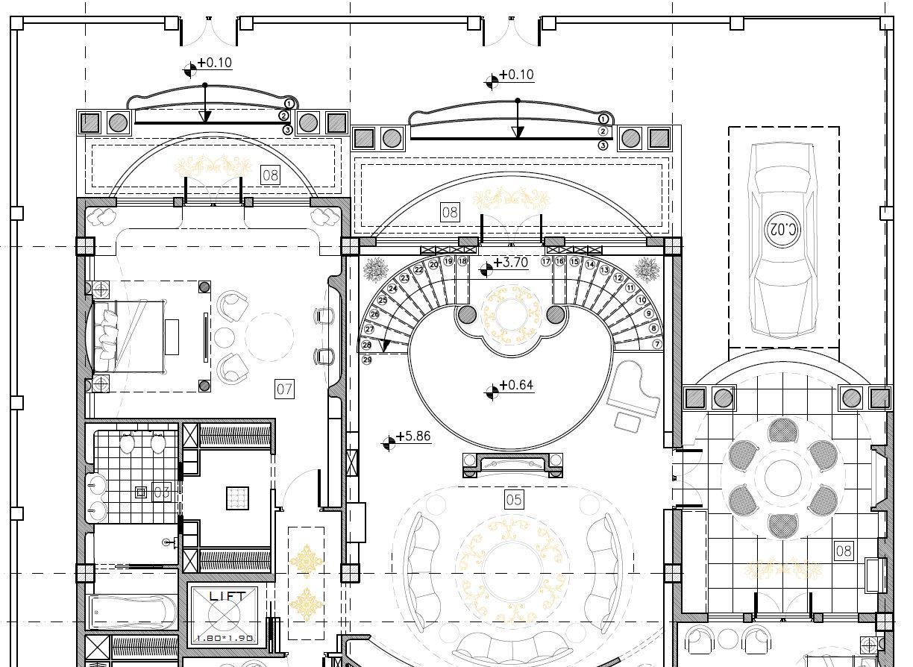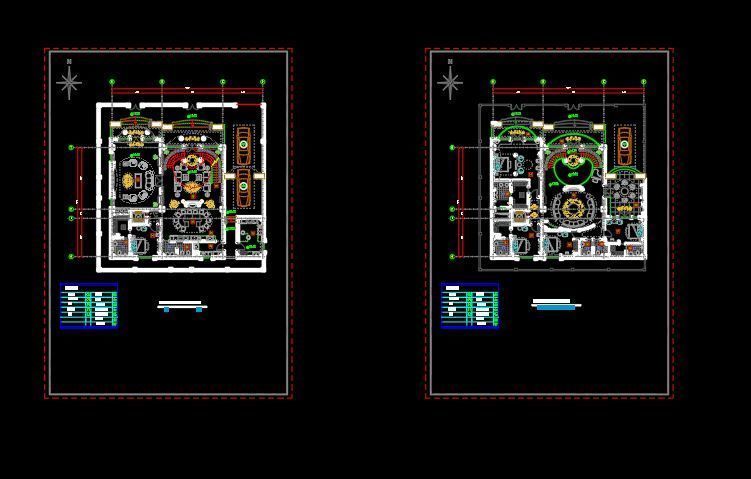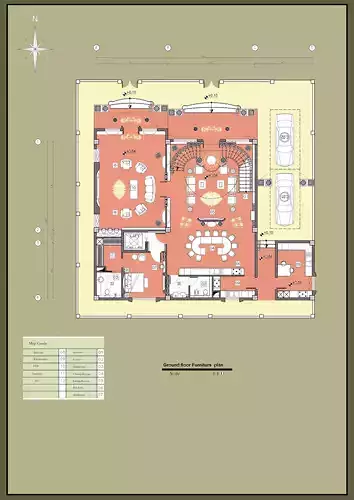
Classic Duplex Villa Plan 5 Bedrooms 4 Master 3D model
Classic Duplex Villa Plan |5 Bedrooms (4Master) + Guest Lounge + Outdoor Kitchen + Elevator | DWG + PDF + PSD
Elegant Classic Duplex Villa Floor Plan
This is a professionally designed classic-style duplex villa plan featuring a luxurious and highly functional layout. Ideal for premium residential developments and architecture projects.
⸻
Ground Floor Features:
• Guest reception lounge with independent bar, connected to main space • Large living + dining area for family use • Service kitchen + main kitchen inside • Outdoor kitchen in the backyard • 1 spacious master bedroom • Central elevator and staircase
⸻
First Floor Features:
• Large family lounge with open void to ground floor • Built-in bar for entertainment • 4 bedrooms total, including 3 master suites • One of the master bedrooms is extra-large with luxury detailing • Private bathroom and WC • Extra-large panoramic balcony
⸻
Files Included:
• AutoCAD (.DWG) – fully editable architectural layout • PDF – ready-to-print with full annotations • Photoshop (.PSD) – presentation-ready floor plan • JPEG – high-resolution previews
⸻
Best For:
Architects, 3D designers, real estate developers, and anyone seeking a high-end, classic villa design with multiple luxury features.

