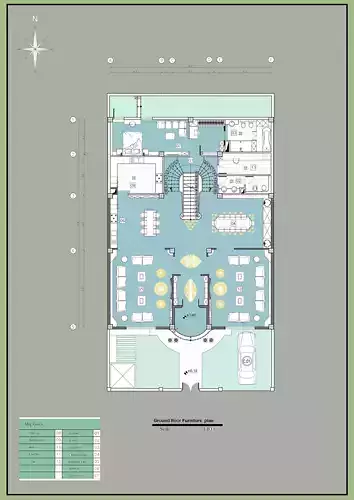1/13
Modern Classic Duplex Villa Plan | 5 Master Bedrooms + Island Kitchen + 4 Balconies + DWG + PDF + PSD
A refined modern-classic villa layout, combining luxury design with practical spatial zoning. This high-end duplex plan is suitable for premium residential projects, villa developments, and architectural presentations.
⸻
Ground Floor Features:
• Elegant entrance foyer with shoe closet • Separate guest living room and family lounge • Full kitchen setup: service + cooking + island with bar stools • Formal dining area for guests • Large shared bathroom • Laundry room • 1 expansive master suite with big bathroom & bathtub
⸻
First Floor Features:
• Dramatic void/open space over ground floor • Central family sitting area • 4 luxury master bedrooms, each with private bathroom • 4 balconies offering excellent outdoor access • 1 independent guest bathroom
⸻
Files Included:
• AutoCAD (.DWG) – editable floor plan • PDF – print-ready with dimensions • Photoshop (.PSD) – presentation-ready layout • JPEG – high-resolution previews
⸻ Ideal For:
Architects, real estate developers, 3D modelers, and home builders seeking a ready-made villa plan with luxury features and versatile layout.
REVIEWS & COMMENTS
accuracy, and usability.













