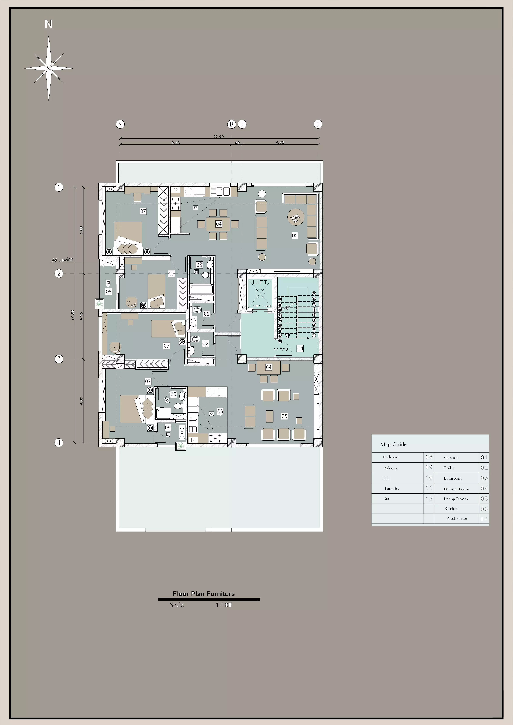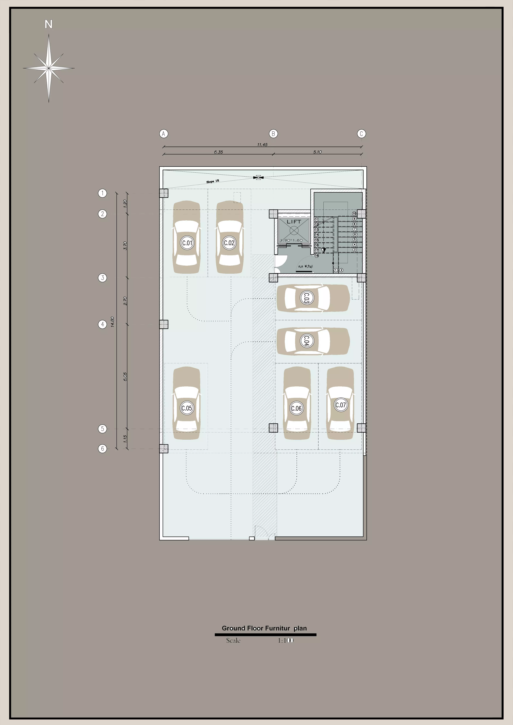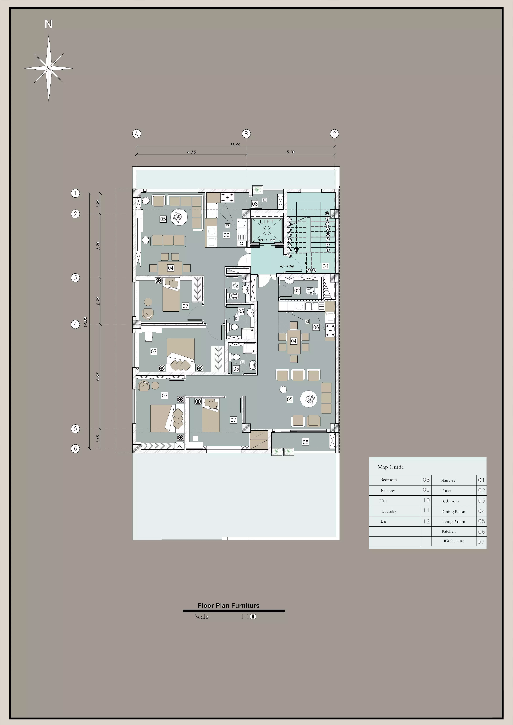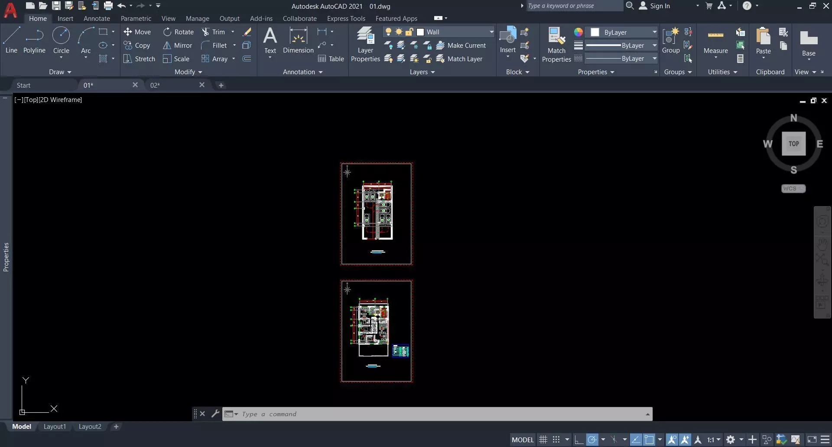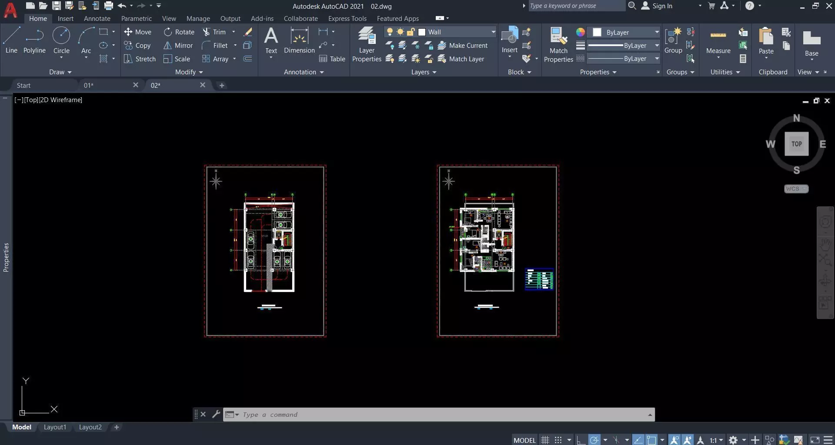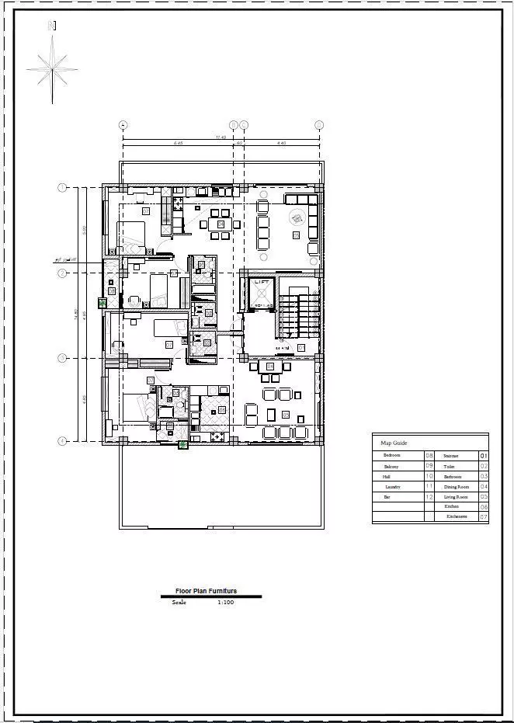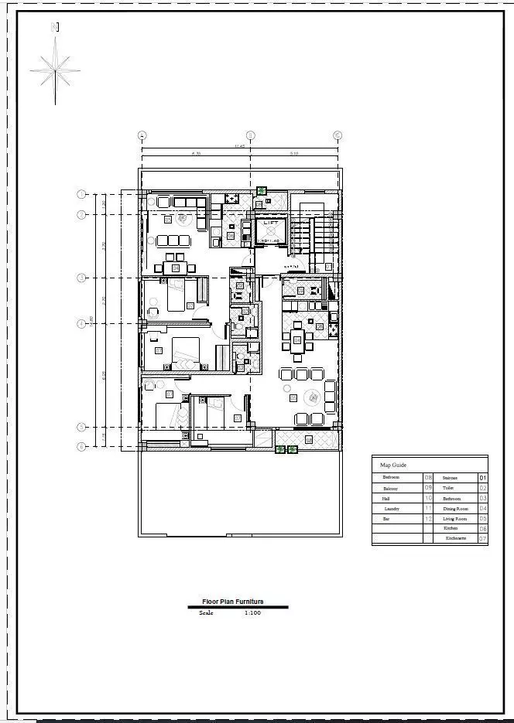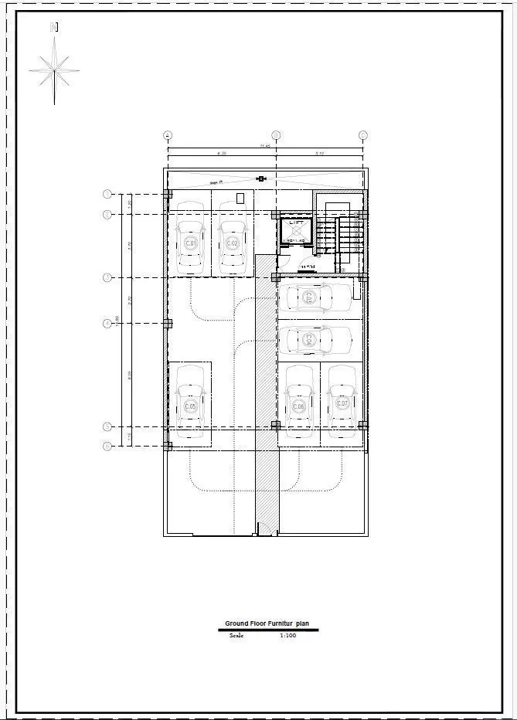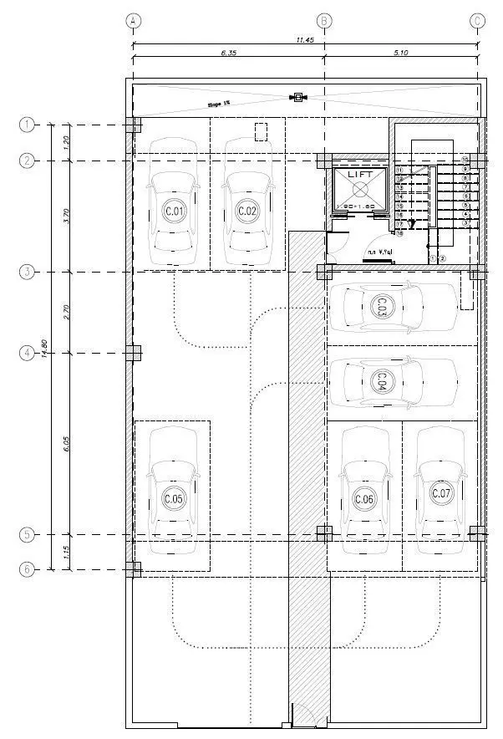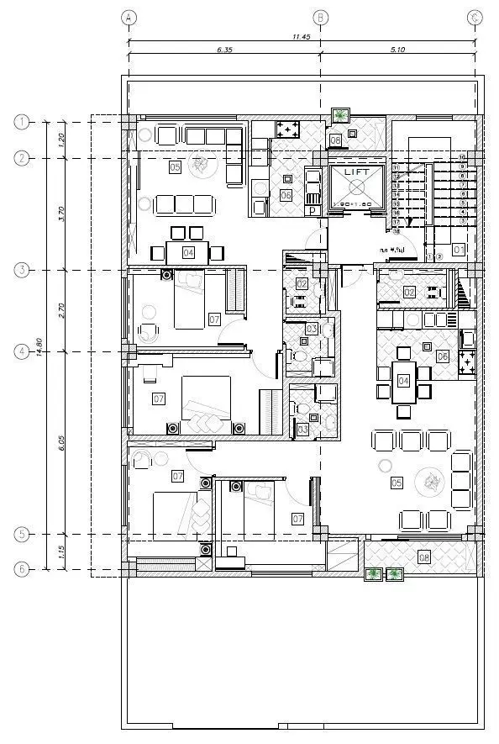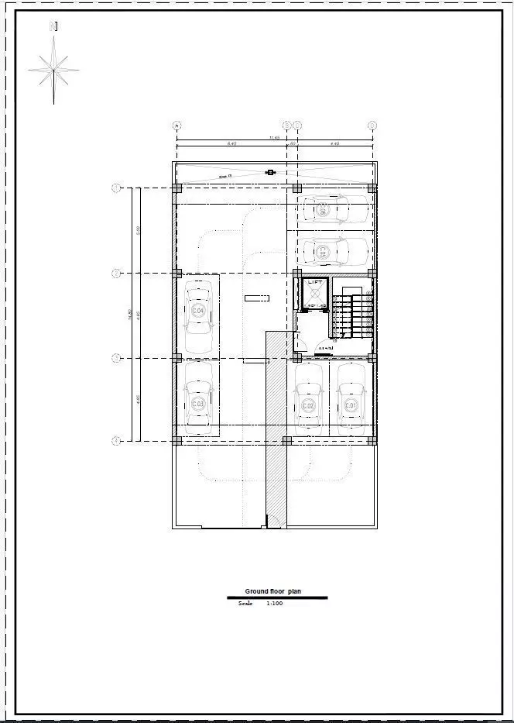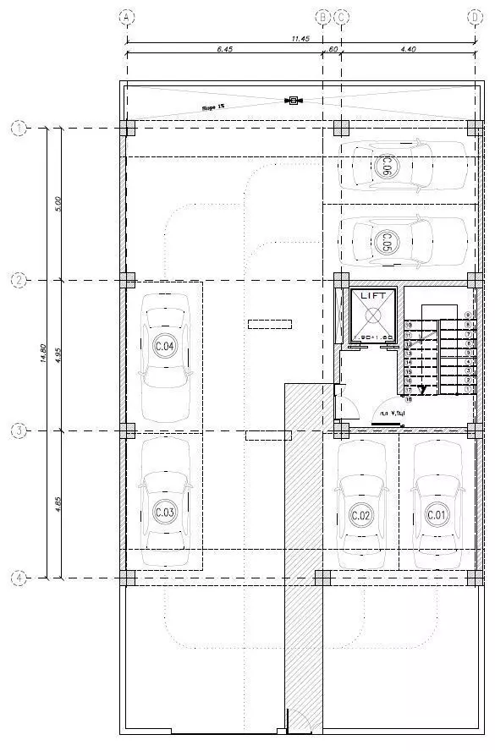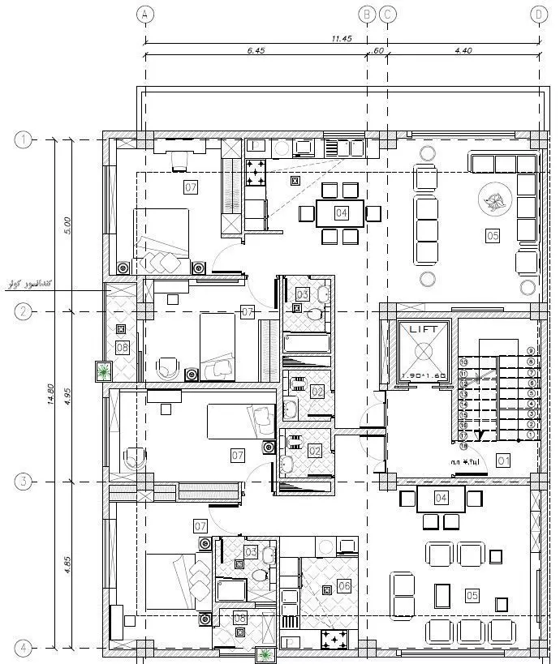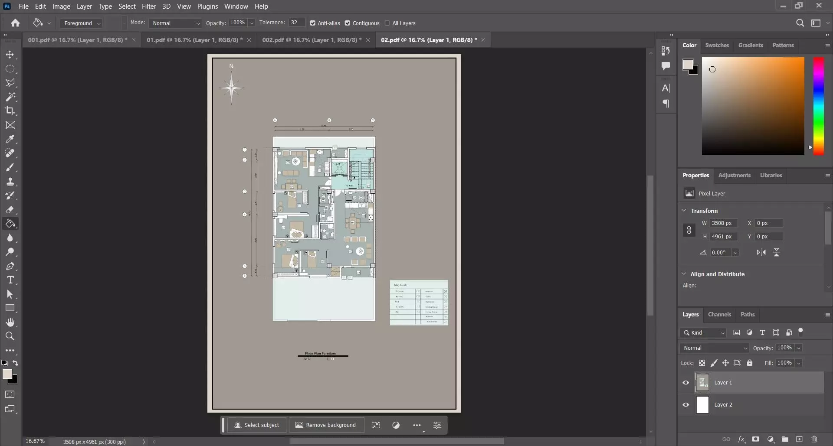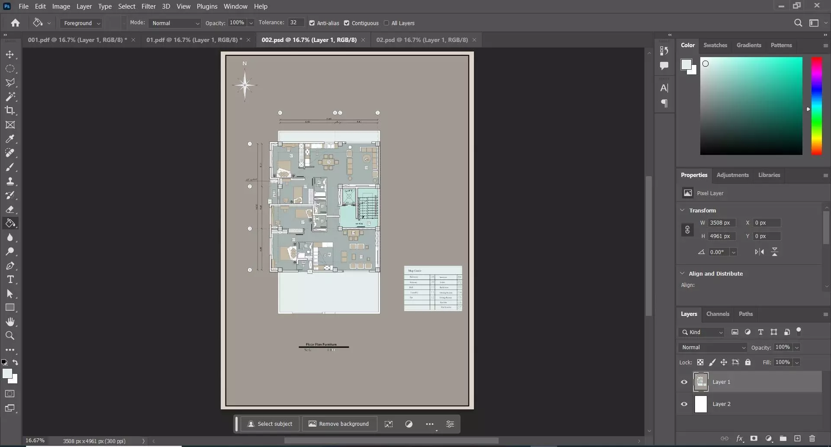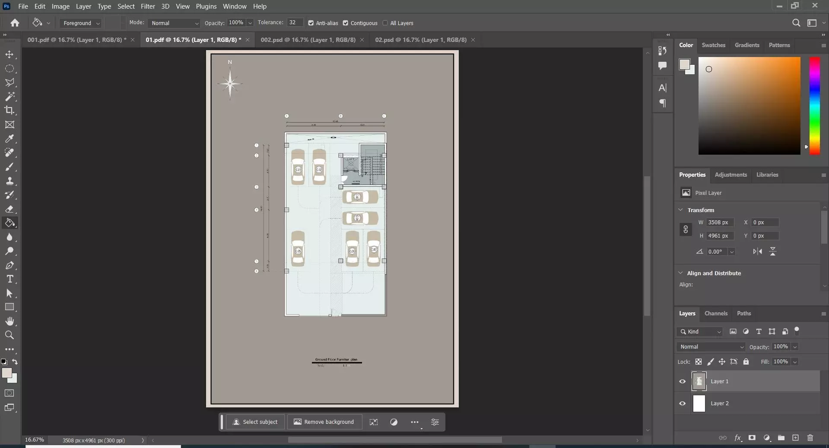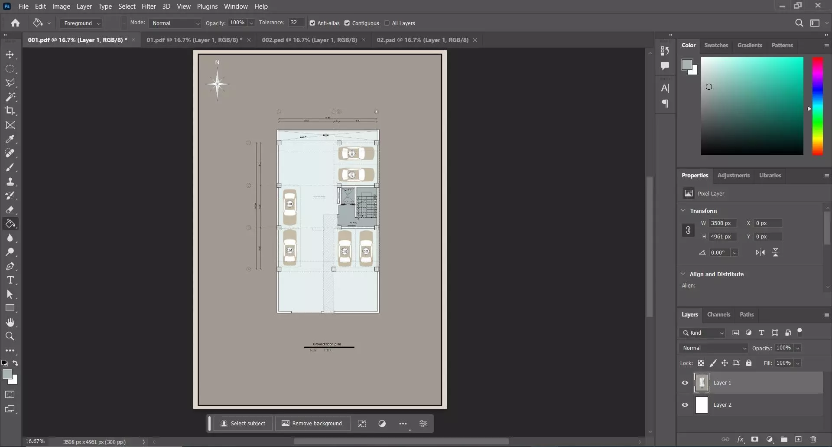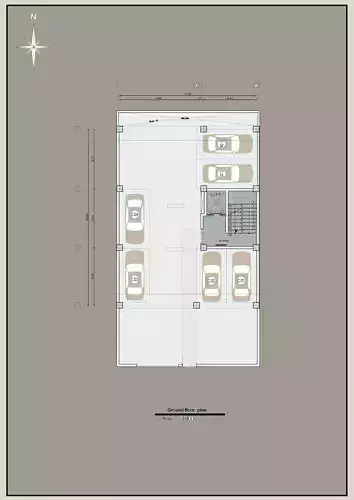
Residential Building Architectural Plan 3D model
Residential Building Architectural Plan – Two Design Alternatives – AutoCAD, PDF, JPG, PSD
This package contains a complete architectural design for a multi-story residential building with two alternative layouts.Ground floor (Pilot) includes staircases, elevator, and parking space for 6 cars.Upper floors consist of 2 independent apartments per floor, each featuring: • Separate kitchen • Balcony • Living and dining area • Two bedrooms • Independent bathrooms and WC
Two different architectural design alternatives are provided for maximum flexibility and creativity in your projects.All files are organized and ready to use in multiple formats: AutoCAD (.dwg), PDF, JPG images, and Photoshop (.psd).Perfect for architects, students, and 3D artists who need high-quality reference plans for visualization, modeling, or educational purposes.

