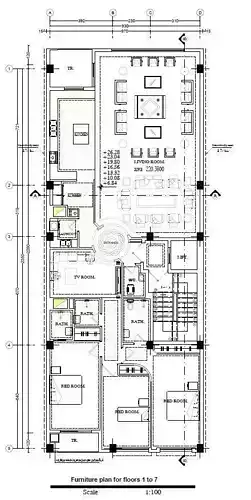1/17
Mixed-Use Residential Building Plan | AutoCAD + PDF | 7 Floors + Commercial Ground FloorThis is a fully detailed architectural plan for a mixed-use residential building, designed in AutoCAD and delivered with clean, organized PDF files. The project includes a commercial ground floor and seven residential levels, along with a semi-level mezzanine, basement, and roof plan.
Project Features: • Basement Plan: Includes parking and service spaces. • Ground Floor: Commercial units and access areas. • Mezzanine Floor: Additional commercial or service area. • Typical Residential Floors (1–7): • 3-bedroom apartment units • Private living room + guest living area • Separate dining and kitchen zones • Laundry room • Two master bedrooms with en-suite bathrooms • Roof Plan + Shaft Design • Two Elevations • Two Building Sections • Organized layout with clear zoning and dimensioning.
This project is ideal for: • Architecture students • Real estate developers • CAD draftsmen and 3D modelers looking for base drawings
REVIEWS & COMMENTS
accuracy, and usability.

















