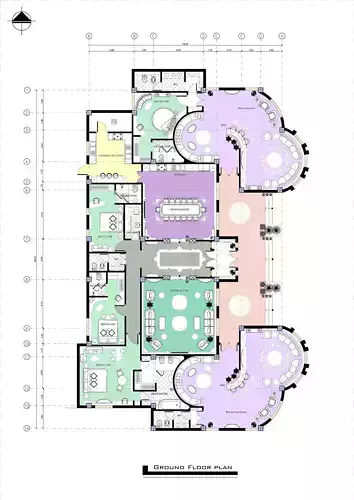1/13
Professional architectural floor plan of a 430 sqm classical villa. Includes 4 bedrooms, separate guest salons for men and women, two kitchens, and elegant classic layout. Delivered in DWG, PDF, and layered PSD formats.
This is a high-quality architectural floor plan of a luxurious 430 square meter villa designed in an elegant classic style, ideal for upscale residential projects. The layout emphasizes both functionality and formal separation of spaces.
Key Features:
4 Bedrooms – Spacious and well-zoned 2 Separate Guest Salons – One for men, one for women (Majlis) Formal Living + Dining Areas Main Kitchen + Separate Service Kitchen Efficient circulation and classic spatial organization Ideal for Middle Eastern or traditional-style villa designs
Files Included: • DWG – Editable AutoCAD file (floor plan) • PDF – Ready-to-print drawing sheets • PSD – Layered Photoshop file for presentation or customization
Perfect for:• Architects & interior designers• Developers working on villa projects• Students and professionals looking for quality classical layouts• Presentation boards and conceptual planning
REVIEWS & COMMENTS
accuracy, and usability.













