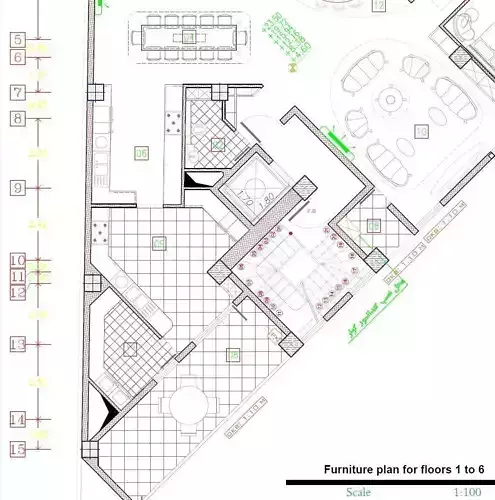1/12
Mixed-Use Apartment Building with Commercial Ground Floor – Full Architectural Drawings (DWG+PDF)This is a complete architectural project for a modern mixed-use building with 6 residential floors above a commercial ground floor, and a basement.The plot has a unique triangular shape, and the design efficiently utilizes the space.Each floor includes a single large apartment unit (~250–300 m²) featuring: • 3 Bedrooms (2 are Master bedrooms with En-suite bathrooms and walk-in closets) • 3 Balconies • Separate Living Room and Guest Lounge • Full Kitchen with Pantry, Utility (Laundry) Room • Basement with service and parking layout • Ground floor includes retail/commercial layout
Included Files: • DWG (AutoCAD) files: Floor plans, Sections, Elevations, Site Plan, Roof Plan, Structural Grids, etc. • PDF Package: All sheets in printable format • Preview Images and Details
Ideal for architecture students, visualization artists, or designers looking for detailed multi-story residential building layouts.
REVIEWS & COMMENTS
accuracy, and usability.












