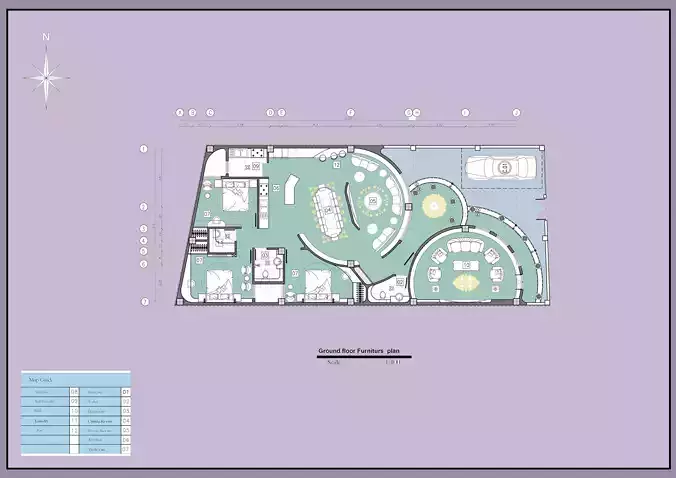1/7
lassic One-Story Villa Plan – Unique Round Guest Lounge, 3 Bedrooms, Laundry & Utility Spaces (DWG, PDF, PSD)
A beautifully designed classic one-story villa plan with a unique and elegant layout, ideal for family homes or small-scale luxury projects. The highlight of this floor plan is a dedicated circular guest lounge, adding architectural character and functionality to the home.
Key Features: • Bedrooms: 3 standard bedrooms (no master) • Living Spaces: Spacious main reception, dining area, and a separate circular guest room perfect for formal gatherings • Kitchen: Includes standard kitchen plus dedicated cooking/prep area and service space • Bathrooms: 1 shared bathroom + 1 guest WC • Entrance: Defined entry zone with shoe storage • Laundry Room: Fully separate for convenience • Style: Elegant classic architecture with a unique layout designed for comfort, flow, and timeless appeal
Files Included: • DWG (AutoCAD) – fully editable • PDF – high-resolution printable file • PSD (Photoshop) – layered, color-enhanced version for presentations • JPG previews – for quick reference and showcasing
Perfect For: • Architects, designers, and homebuilders • Architecture students or portfolio work • Classic home enthusiasts looking for refined, functional layouts
REVIEWS & COMMENTS
accuracy, and usability.







