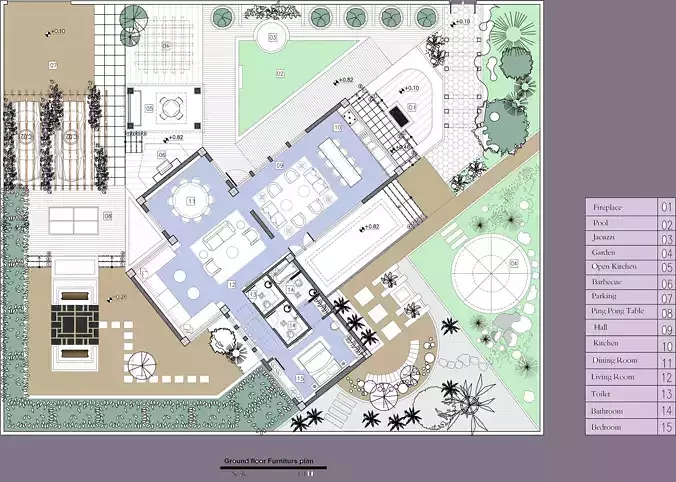1/10
Small Modern Villa House Plan with Large Yard – 1 Master Bedroom, Island Kitchen, AutoCAD + PDF
This listing features a professionally designed compact villa floor plan optimized for residential visualization and architectural projects. Despite its modest building footprint, the villa boasts a large landscaped yard, creating a sense of space and luxury. Ideal for modern small-lot living with premium amenities.
Key Features: • Compact villa layout with efficient space planning • Expansive landscaped yard (garden design included conceptually) • Kitchen with island – open flow to living/dining for modern lifestyle • Living room / reception area designed for natural light and comfortable circulation • Master bedroom (en-suite) with privacy and convenient access • Separate bathroom and toilet for guest usability • Clear zoning between public (living) and private (sleep) spaces • Ready for architectural presentations, real estate marketing, or modification
Included Files & Usability: • AutoCAD (.dwg/.dxf) source file: fully layered, editable, with dimensions and annotations • PDF floor plans (print-ready, scalable) for client proposals or portfolio • High-resolution rendered images/photos showing layout clarity and yard context • Organized for easy import into visualization pipelines or further 3D modeling
SEO / Buyer Value Props:Designed for architects, real estate developers, landscape designers, and visualization artists who need a high-quality, modular villa plan with compelling outdoor space. The combination of a small built area and large usable yard makes this villa both cost-efficient and aspirational.
Usage Suggestions: • Modify for custom client projects (scalable footprint) • Use the yard area as a selling point in real estate mockups • Combine with exterior landscaping concepts to upsell visualization packages
Why This Plan Stands Out:Smart space allocation, modern amenities (kitchen island + master suite), and a focus on outdoor living give this villa a high perceived value while keeping structural simplicity.
REVIEWS & COMMENTS
accuracy, and usability.










