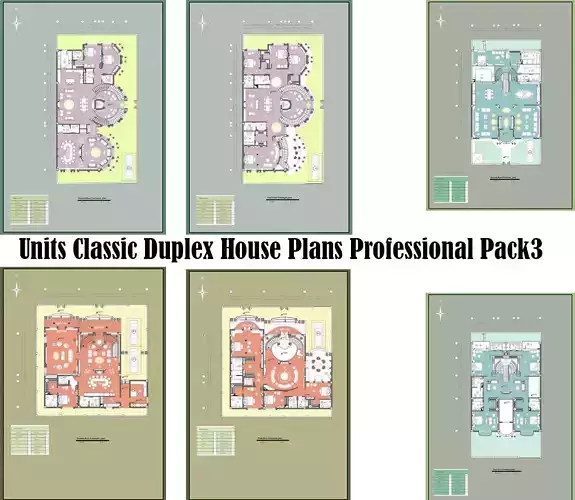1/41
Classic Duplex House Plans – Professional DWG + PDF Pack (3 Units, Detailed Architecture Drawings)
Classic Duplex House Plan Pack | 3 Professional Designs
This premium architectural pack includes three fully detailed and professionally designed duplex house plans in classic architectural style. Each unit is presented with clean layers, accurate dimensions, and fully labeled drawings—ideal for architects, students, and real estate developers.
⸻
What’s Inside: • 3 Unique Duplex House Plans (separate DWG files) • High-quality AutoCAD (.dwg) files – ready for editing • Clean PDF drawings – easily printable and readable • Multiple preview images – detailed views of each layout
⸻
Key Features: • Classic architectural design with high attention to space planning • Each duplex includes ground floor + first floor with realistic circulation • Living room, kitchen, dining, bedrooms, master suite, balconies and more • Designed for residential purposes (urban, suburban or luxury housing)
⸻
File Formats: • .DWG (AutoCAD) • .PDF (Printable) • .JPG or .PNG (Preview Images)
⸻
Ideal For: • Architects & Designers • Real Estate Presentations • Construction Documentation • Students & Educators
⸻
If you have any questions or need custom modifications, feel free to contact me directly.
REVIEWS & COMMENTS
accuracy, and usability.









































