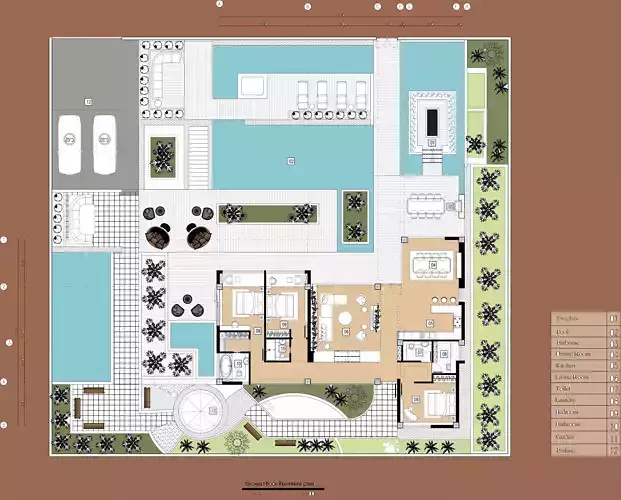1/8
“Premium modern villa plan with luxury outdoor features: pool, fire pit, sun deck, gazebo. Includes 3 bedrooms, master suite, laundry, and open kitchen.”
This premium listing showcases a modern luxury villa floor plan designed for high-end living and architectural presentation. Ideal for clients seeking a striking balance between sleek architecture and outdoor entertainment.
Key Features: • Contemporary architectural design with bold lines and open layout • 3 bedrooms, including a spacious master suite with en-suite bathroom • Separate bathroom, guest toilet, and laundry room (utility space) • Modern kitchen and dining area seamlessly connected to the living space • Open living room / reception area for natural light and spacious circulation • Outdoor pool with sun deck and central fire pit – perfect for evening gatherings • Covered gazebo/patio for shaded relaxation or dining • Professionally zoned spaces for privacy, comfort, and social gatherings • Landscaped yard for natural integration with architecture
Included Files: • AutoCAD (.dwg/.dxf) – fully layered, editable plan with precise annotations • PDF files – scalable, print-ready for presentation • High-resolution images / renders of both interior layout and outdoor zoning
Ideal For: • Architects, designers, and real estate developers • High-end villa marketing packages • Landscape designers looking for integrated pool-firepit layouts • 3D artists and visualizers seeking modern base plans
Why Choose This Plan:This villa offers a rare combination of aesthetic design, functional space planning, and resort-style outdoor living. It’s the perfect foundation for upscale residential projects or visualization portfolios.
REVIEWS & COMMENTS
accuracy, and usability.








