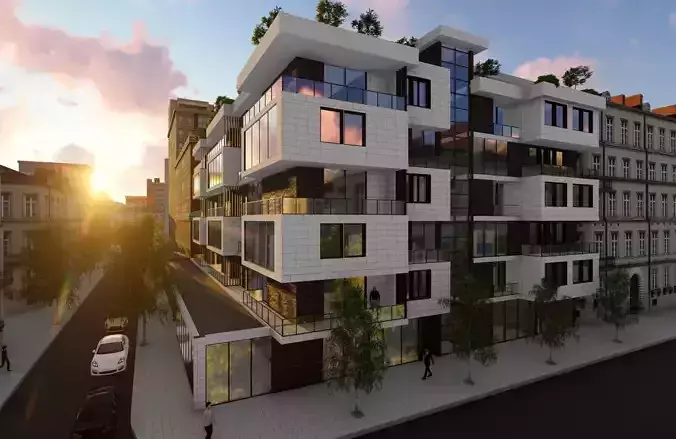1/8
Residential Building in the city center of Sofia. Тhe building is located on a corner property on boulevard and street. There are 6 floors with 4 large double-bed apartments on each floor. Parking in the basement with car space for each apartment. The Revit file contains architectural plans for each floor with furniture, construction, details, dimensions and etc. I had wanted to create a building that would offer something to the walking Sofia-sider; an urban building that was made with humans in mind; a building that was able to offer a smile to people as they walk toward the city and an even bigger smile to them as they walk away. The street-facing façades are well articulated and form a rhythm with the use of recesses and expressed material junctions, promoting a play of shadow and light. Concrete and glass blocks are the main materials used for the façade whilst the ceramic tiles, screens, aluminum framing, and glass have been carefully selected for the smaller façade elements; refining the architectural language and humanizing the appearance of the harder materials. Тhe building is located on a corner property on boulevard and street. There are large double-bed apartments on each floor. Parking in the basement with car space for each apartment. The Revit file contains architectural plans for each floor with furniture, construction, details, dimensions and etc.
REVIEWS & COMMENTS
accuracy, and usability.








