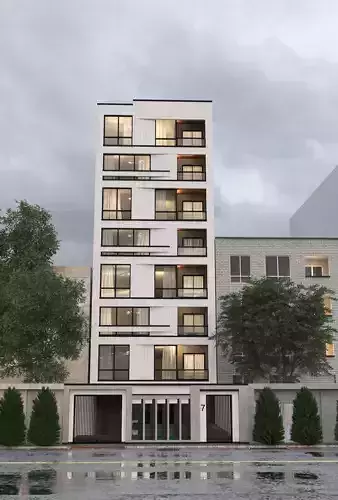1/3
Modern Residential Building – 6-Story Urban Facade
This 3D model represents a modern mid-rise residential building designed for an urban context. The design balances simplicity, rhythm, and texture, making it suitable for real estate visualization, architectural presentations, and 3D rendering projects.
Key Features
6 above-ground floors plus ground-level parking and entrance lobby
Clean, rectilinear façade composition with vertical and horizontal balance
Modern materials: white stone cladding, dark metal framing, and warm wooden soffits
Large windows providing natural light for every unit
Integrated balcony recesses for depth and shading
Ground floor with transparent entry façade and vertical fins for privacy
Ideal for:
Architectural visualization
Concept design presentation
Rendering and animation
Educational / modeling practice
Technical Details
Modeled in Rhino + 3ds Max
Clean, organized layers and naming
Realistic material setup and lighting
Optimized geometry for fast rendering
Export formats available: .3dm, .max, .fbx, .obj, .skp (optional)
Design Concept
The building’s aesthetic focuses on urban modernism — a pure, minimal façade softened by warm interior tones. Alternating balcony voids and linear textures add movement to the otherwise simple geometry, while the neutral palette harmonizes with neighboring structures
REVIEWS & COMMENTS
accuracy, and usability.



