canpolatclk
Great !
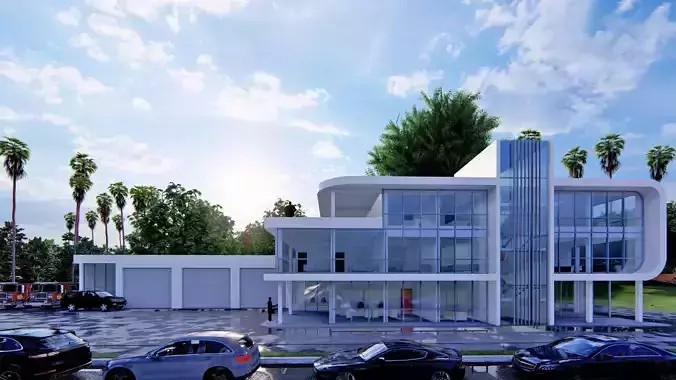

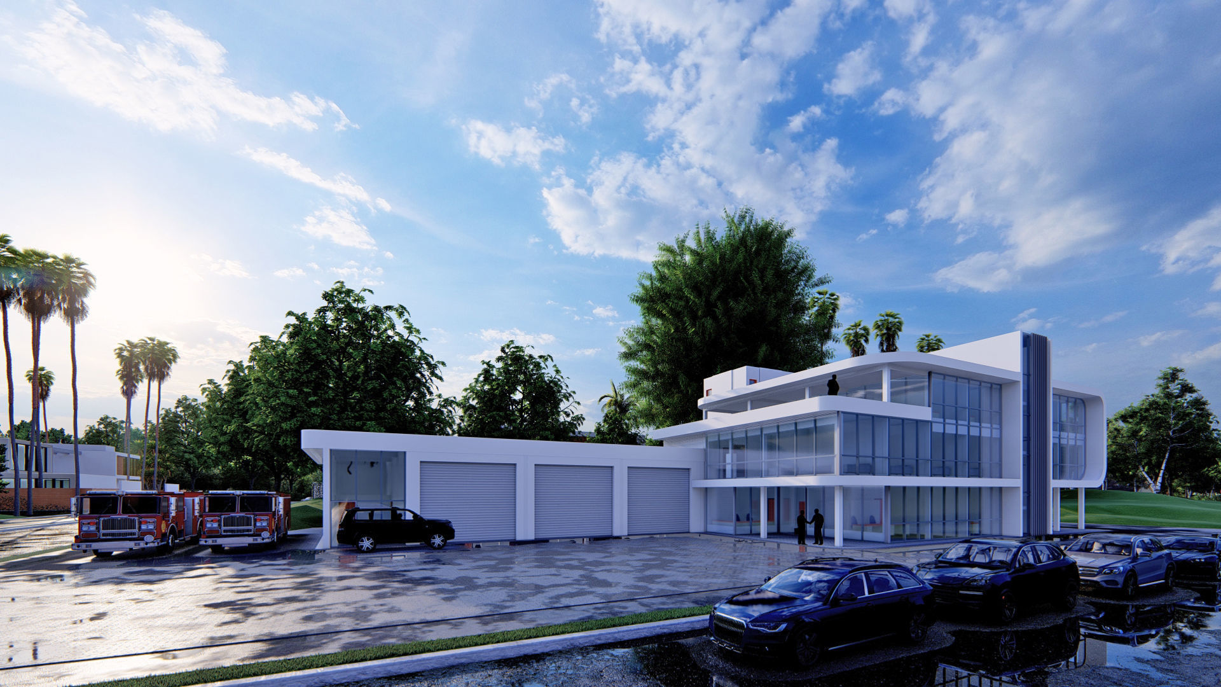
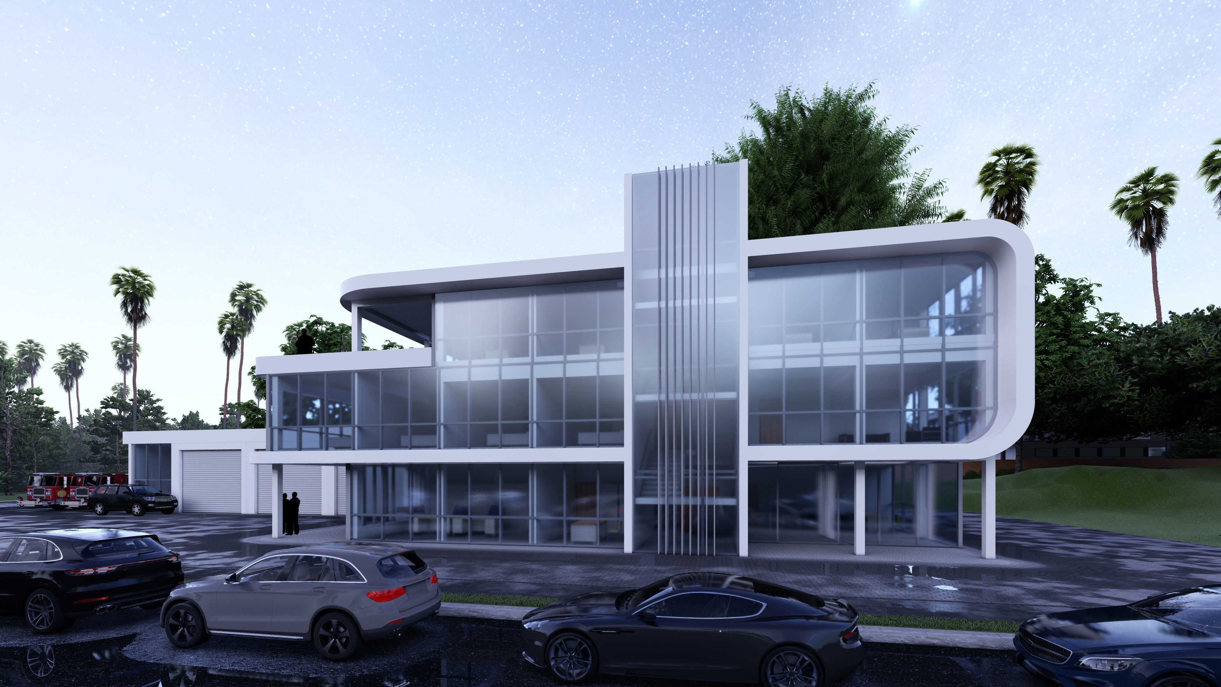
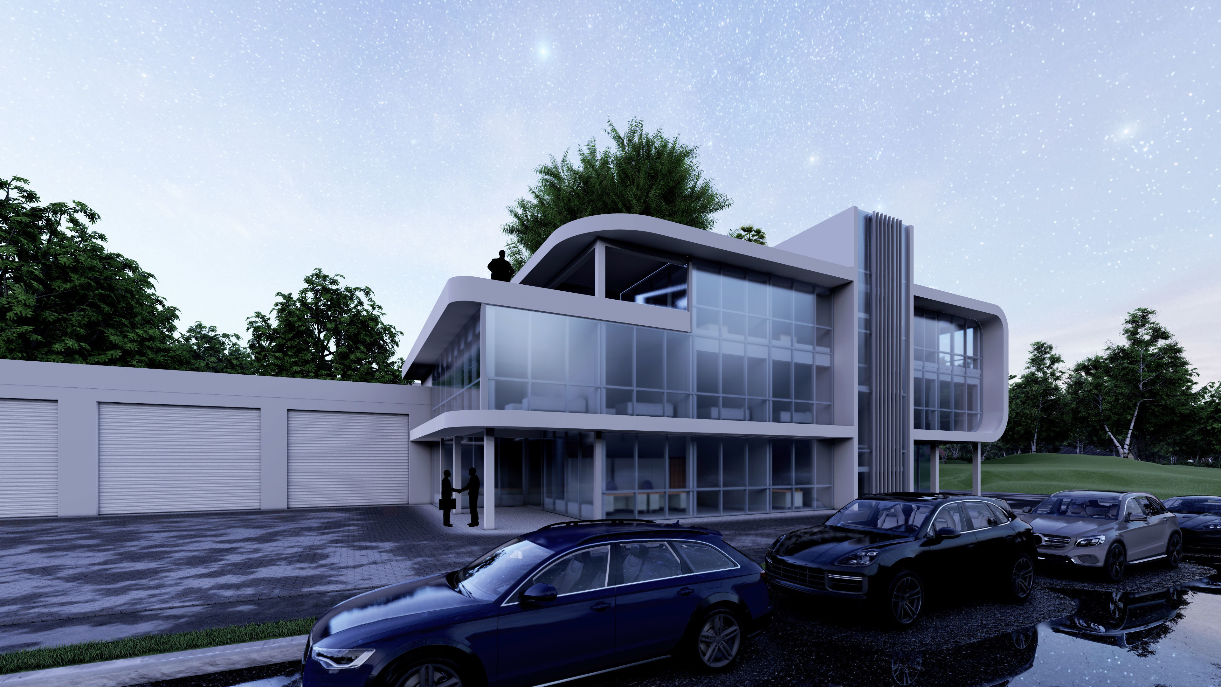
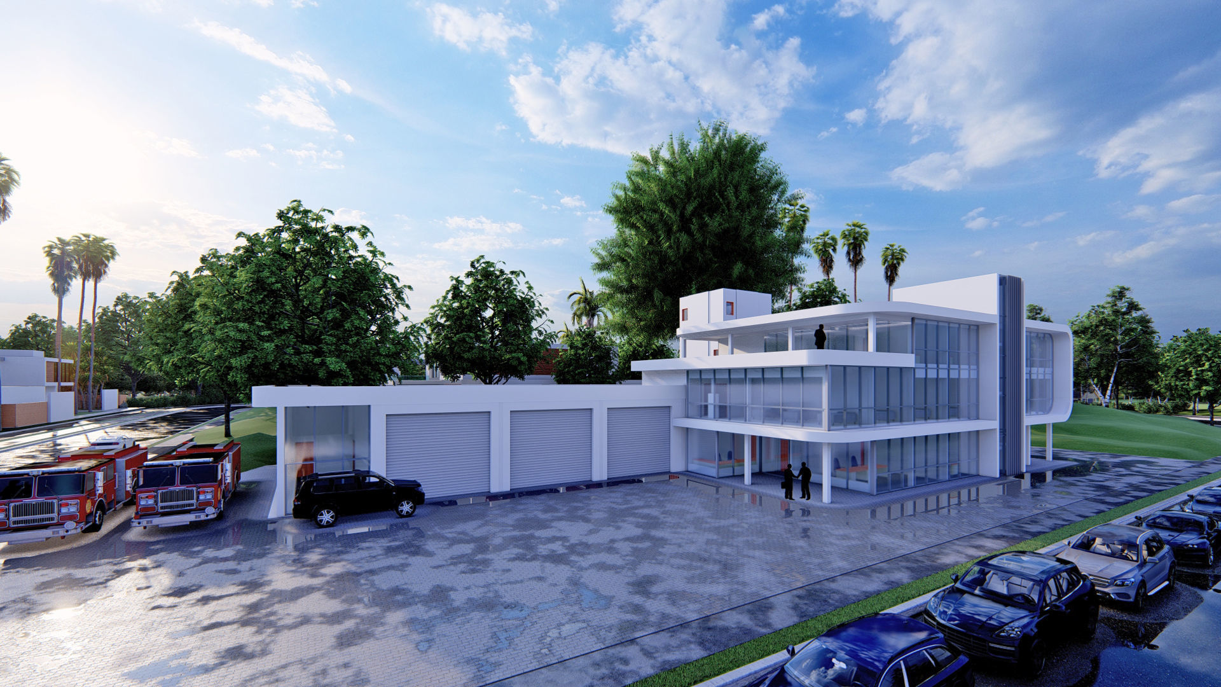
Fire Station ready to work. Revit file includes architectural plans for all three floors with furniture, details, construction, etc. The building has offices, administrative rooms, a big meeting room, sleeping rooms, staff kitchen, and garages that communicate vertically with the fireman rooms. Render is by Lumion 10.5. Lumion file includes the current scenes.