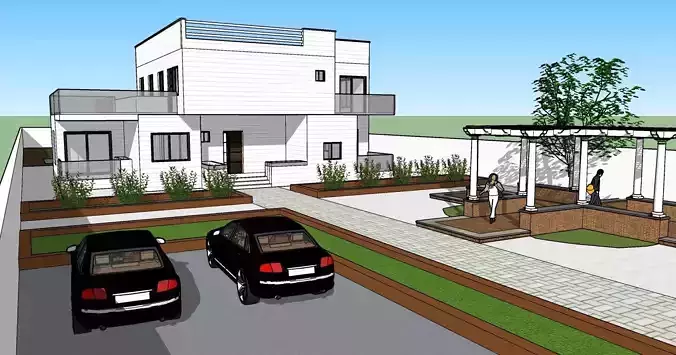1/12
Modern Luxury Duplex Villa - Full Architectural Plan + SketchUp Model (Autocad + JPG)
⸻
(Description):
This is a high-quality modern luxury duplex villa design, ideal for architects, designers, and 3D artists. The package includes complete Autocad DWG files, SketchUp 3D model, and high-resolution JPG/PDF exports from 2D plans.
Ground Floor Features: • Entrance lobby with shoe cabinet space • Guest bedroom with attached bathroom • Common guest toilet (Powder room) • Private living room • Formal public living room (Reception) • TV room • Dining area • Main kitchen and service kitchen • Office / Study room • Gym / Fitness room
First Floor Features: • 4 Spacious Bedrooms • Extra Home Office • Family lounge / Living area • Large balcony with outdoor seating
Package Content: • Autocad DWG files (Floor plans, sections, elevations if included) • SketchUp model (.skp) • High-res JPG/PDF exports of plans • No Lumion renders (you may create your own based on the SketchUp model)
⸻
(File Formats): • .skp (SketchUp 3D Model) • .dwg (AutoCAD files) • .jpg / .pdf (Presentation images / Floorplans)
REVIEWS & COMMENTS
accuracy, and usability.












