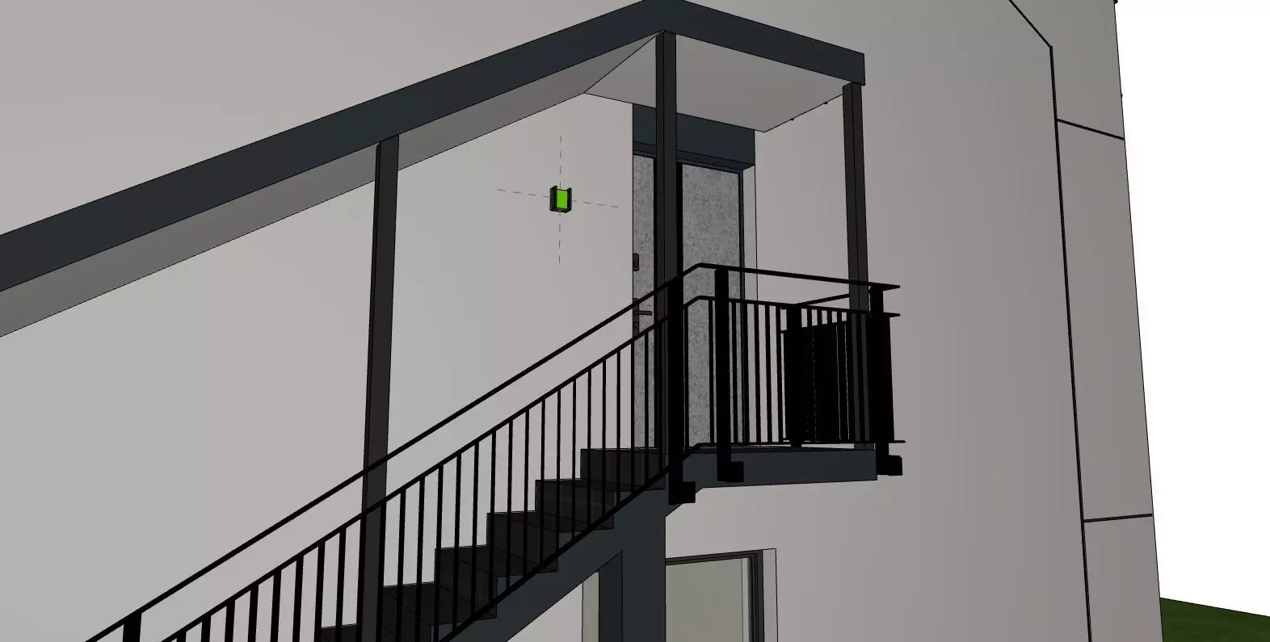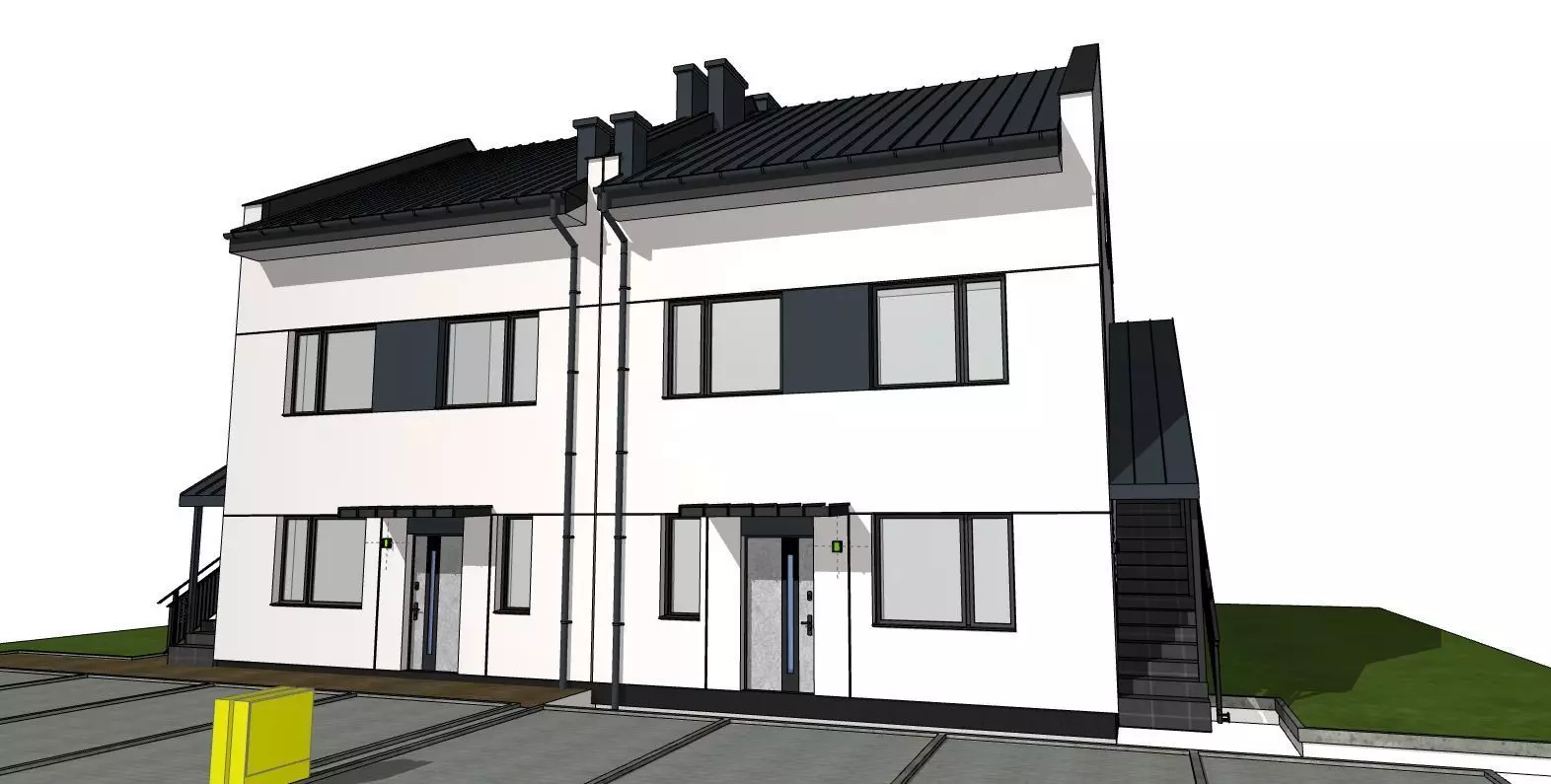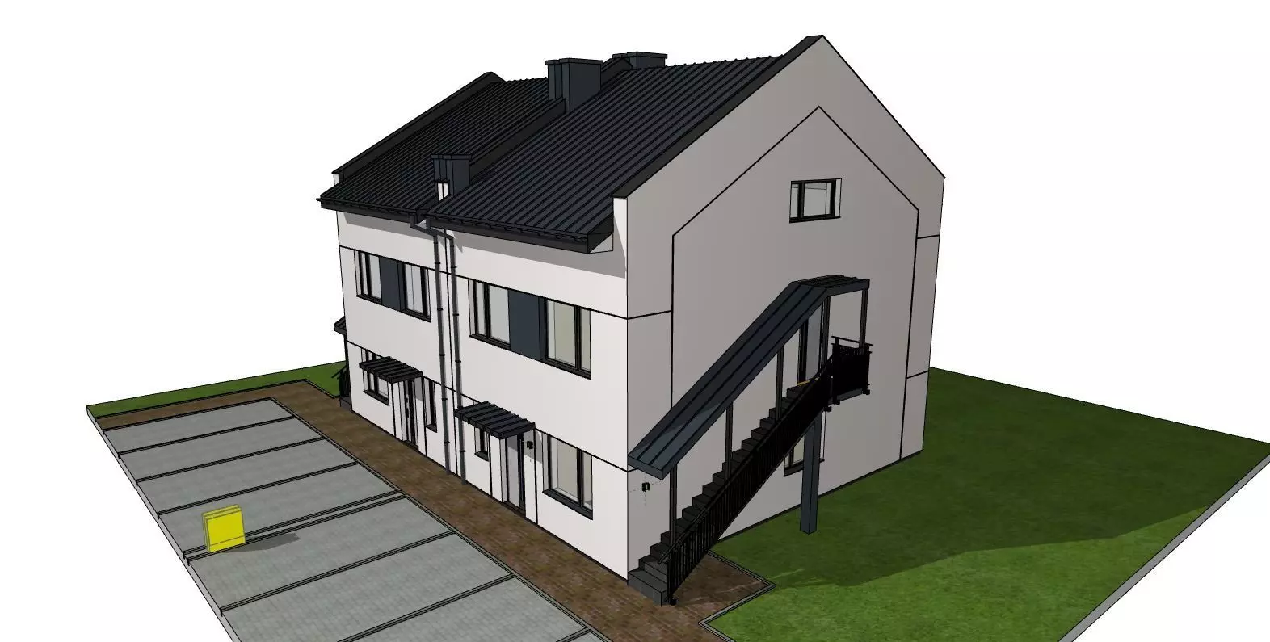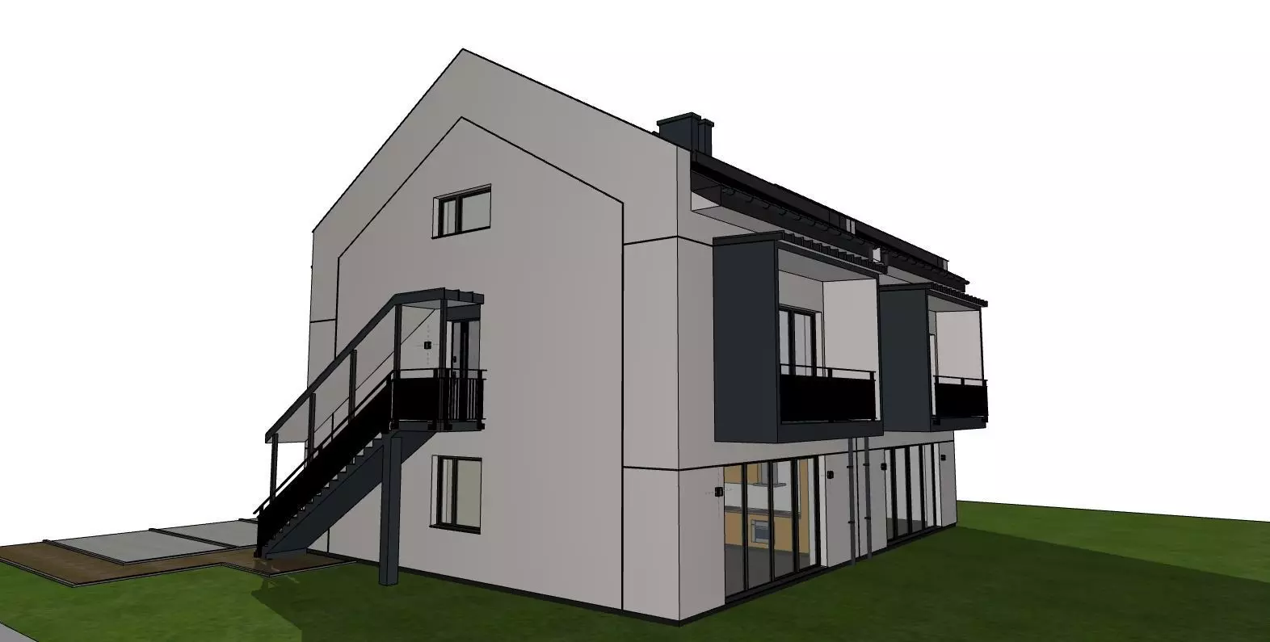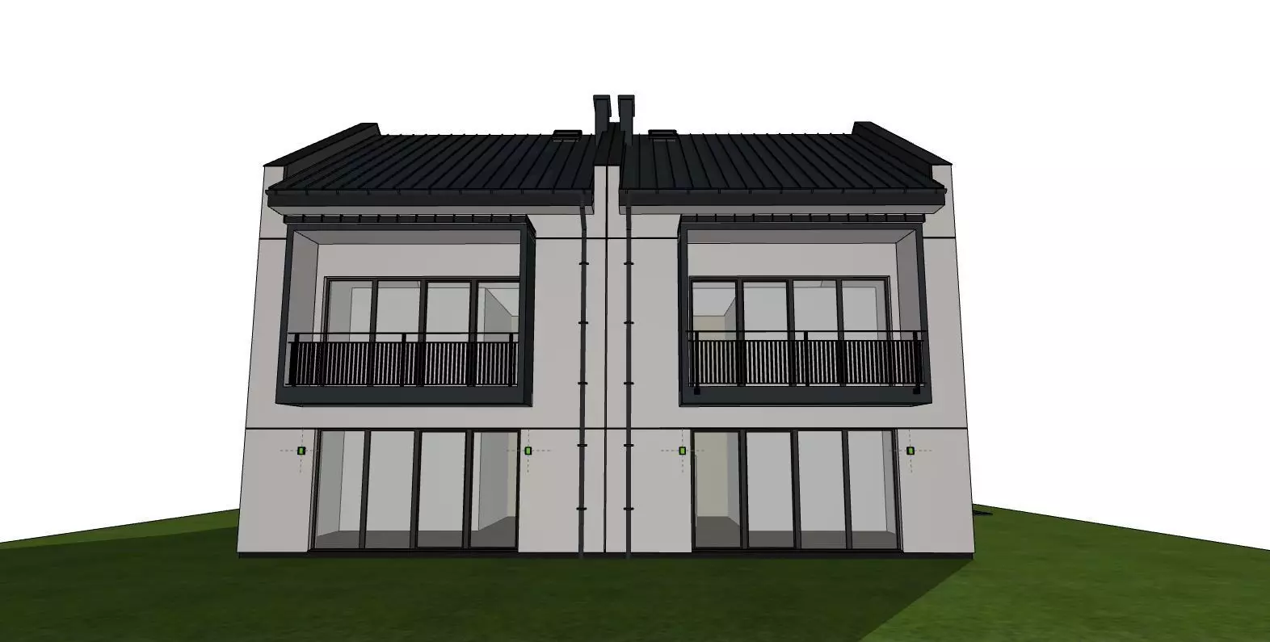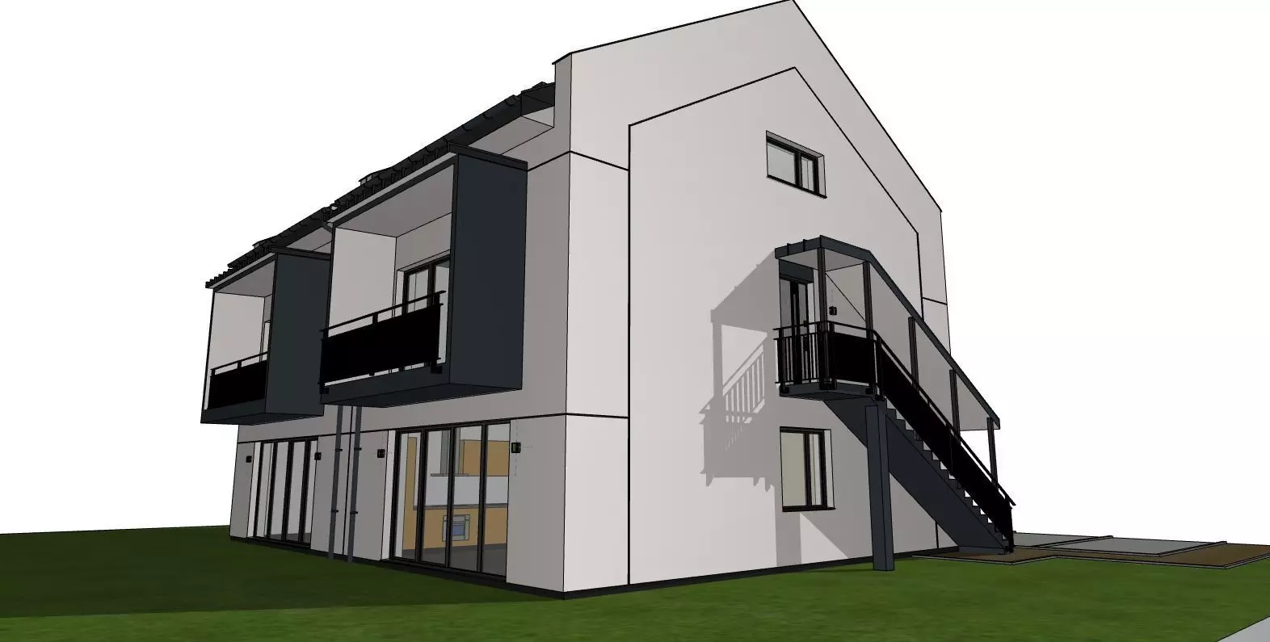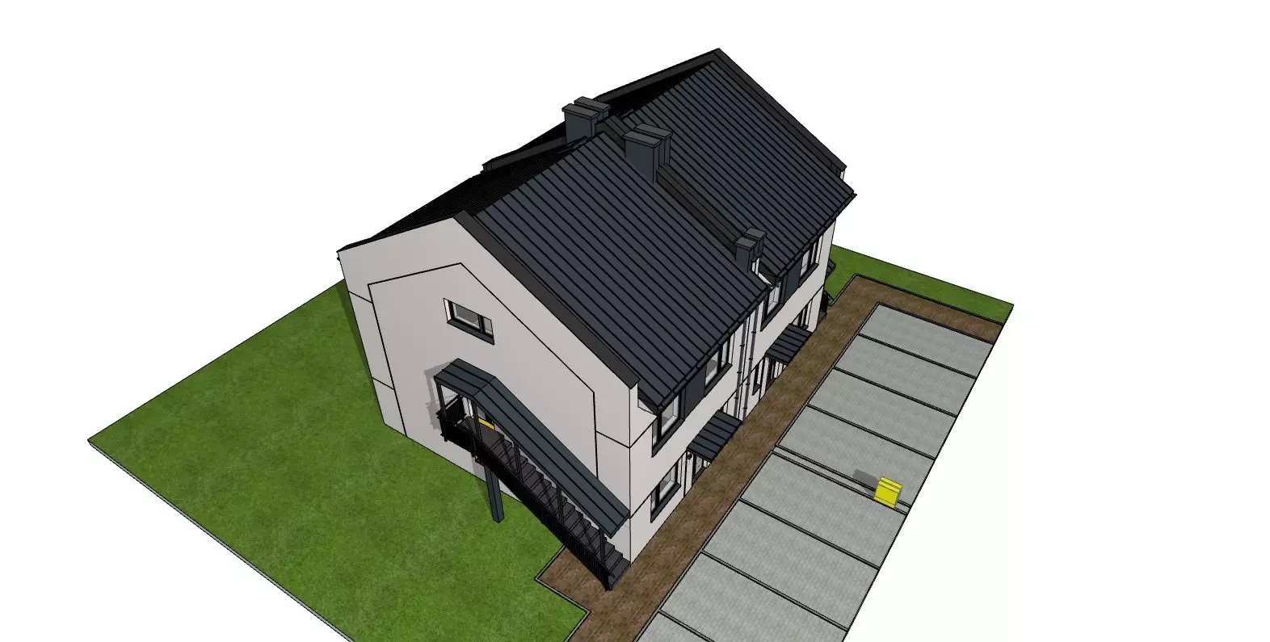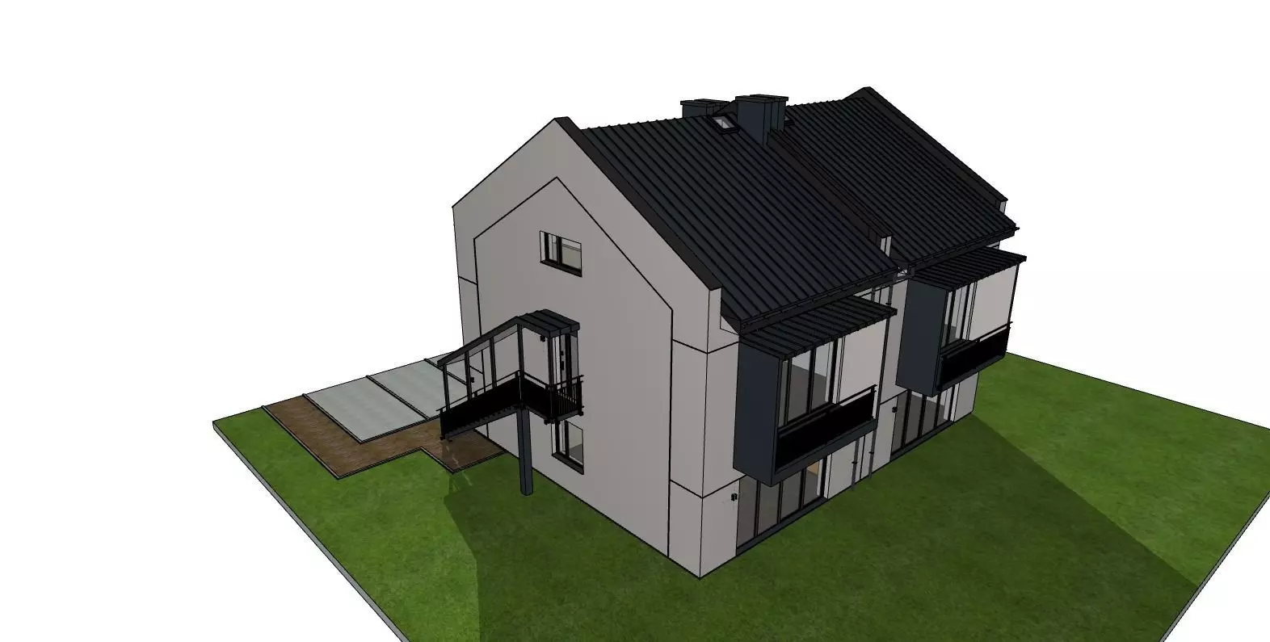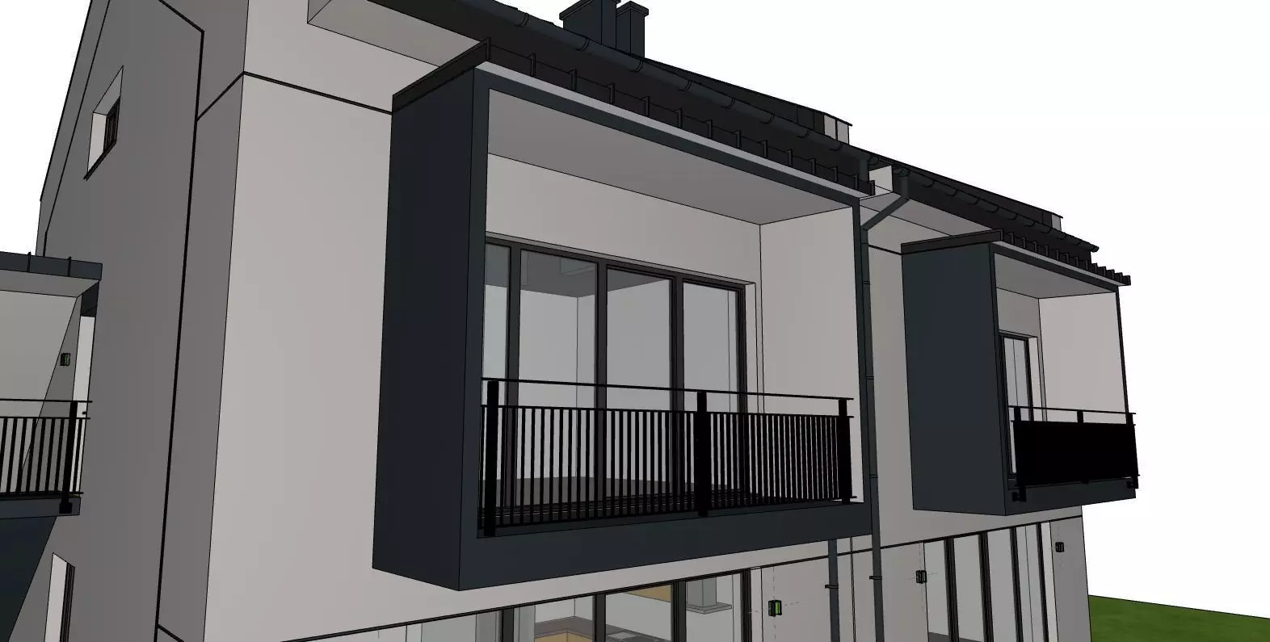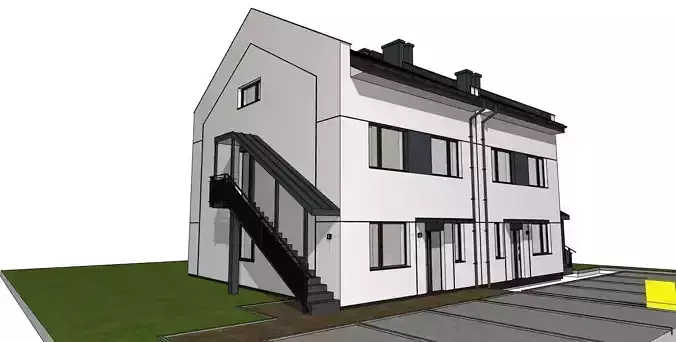
Semi Detached Duplex House 3D Model Modern Two Unit Building 3D model
A professional 3D model of a modern semi-detached duplex house, designed for residential visualization, urban development concepts, or real-estate presentations.The model features two mirrored living units, each with its own entrance, upper balcony, and exterior stair access, providing realistic multi-family functionality.
The architecture blends classic pitched roof geometry with modern black framing elements and metal balcony structures, creating a contemporary suburban look.Full exterior detailing includes gutters, downpipes, terraces, parking areas, and site surroundings — ready for realistic scene integration.
Model Features
Complete two-unit residential building (duplex layout)
Realistic balconies, metal stairs, gutters, and parking zone
Clean geometry and modular components for easy editing
Optimized for rendering and real-time visualization
Ideal for SketchUp, Blender, Lumion, Twinmotion, Unreal Engine
Includes terrain base and paved driveway layout
Usage
Perfect for:
Residential architecture and real-estate projects
Urban and housing estate visualization
Exterior rendering and animation scenes
VR environments or educational use
#duplex #house #residential #3dmodel #architecture #bim #archviz #modernhome #twinmotion #lumion #sketchup #semiDetached #visualization #modernarchitecture #realestate

