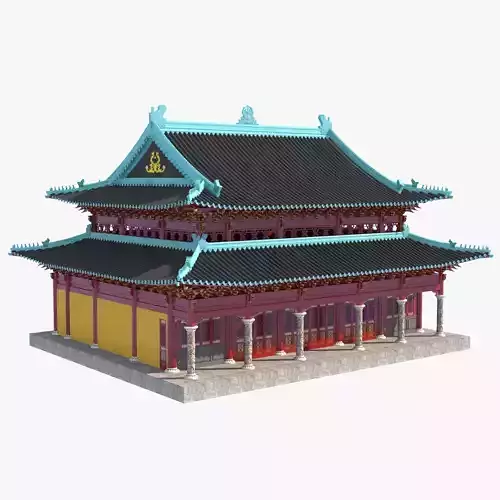1/8
This is an ultra-detailed 3D model of the Mahavira Hall (the main hall) in a Chinese Han Buddhism temple, which highly reproduces the art of traditional Chinese architecture. It features a double-layered overhanging eave structure with upturned corners, exuding grandeur and magnificence with rich intricate details. The roof is covered with dark-colored tiles, adorned with blue-green glazed decorations along the edges, while the roof ridge is inlaid with golden patterns—all combining to showcase an aura of solemnity and luxury.
The main body of the building is dominated by red walls and yellow surfaces, complemented by exquisitely carved door/window patterns and stone-carved columns. Overall, it boasts vibrant colors and an elegant symmetrical structure.
In terms of technical parameters, the model is of outstanding quality:
Created based on 3ds Max 2021;Optimized for lighting effects using the V-Ray 6 renderer;Adopts mixed wiring of triangles and quadrilaterals, with UV in mixed mode—ensuring both compatibility of the model and authenticity in rendering;Supports formats including FBX, MAX, OBJ, and MTL;Has a polygon count of over 6.18 million and a vertex count of over 4.84 million, achieving extreme detail.
It is suitable for fields such as architectural visualization, cultural heritage restoration, game scene development, and film/television production.
REVIEWS & COMMENTS
accuracy, and usability.








