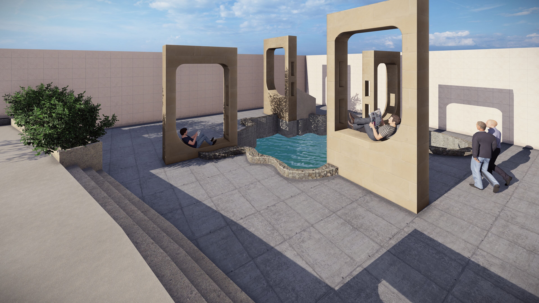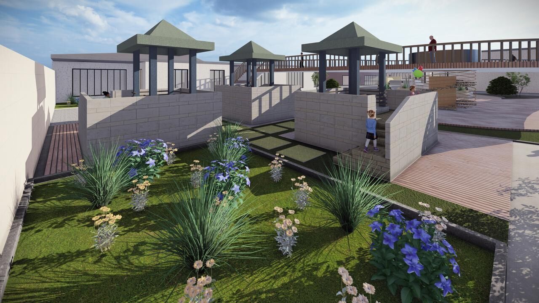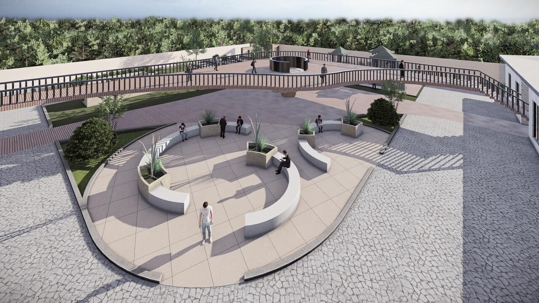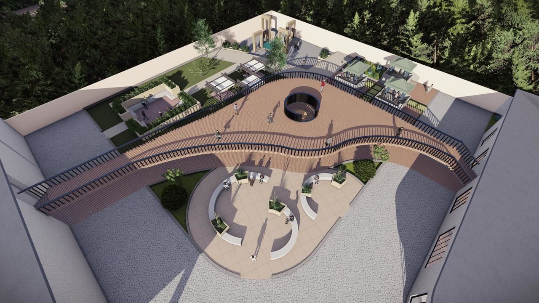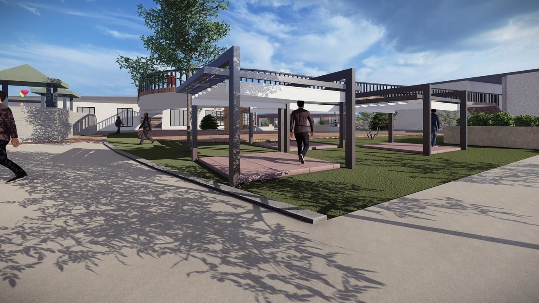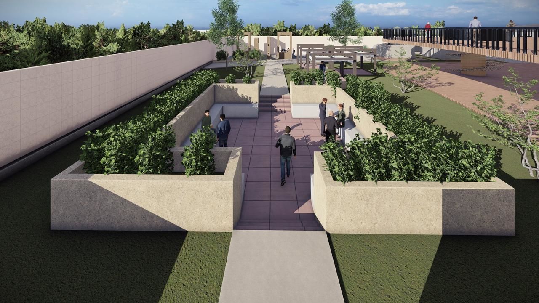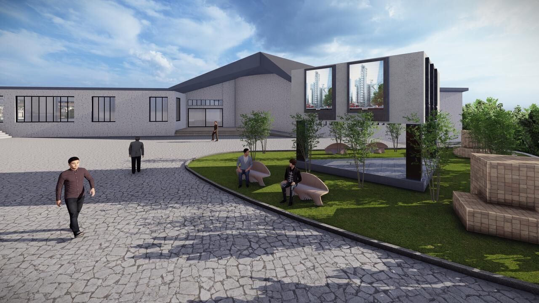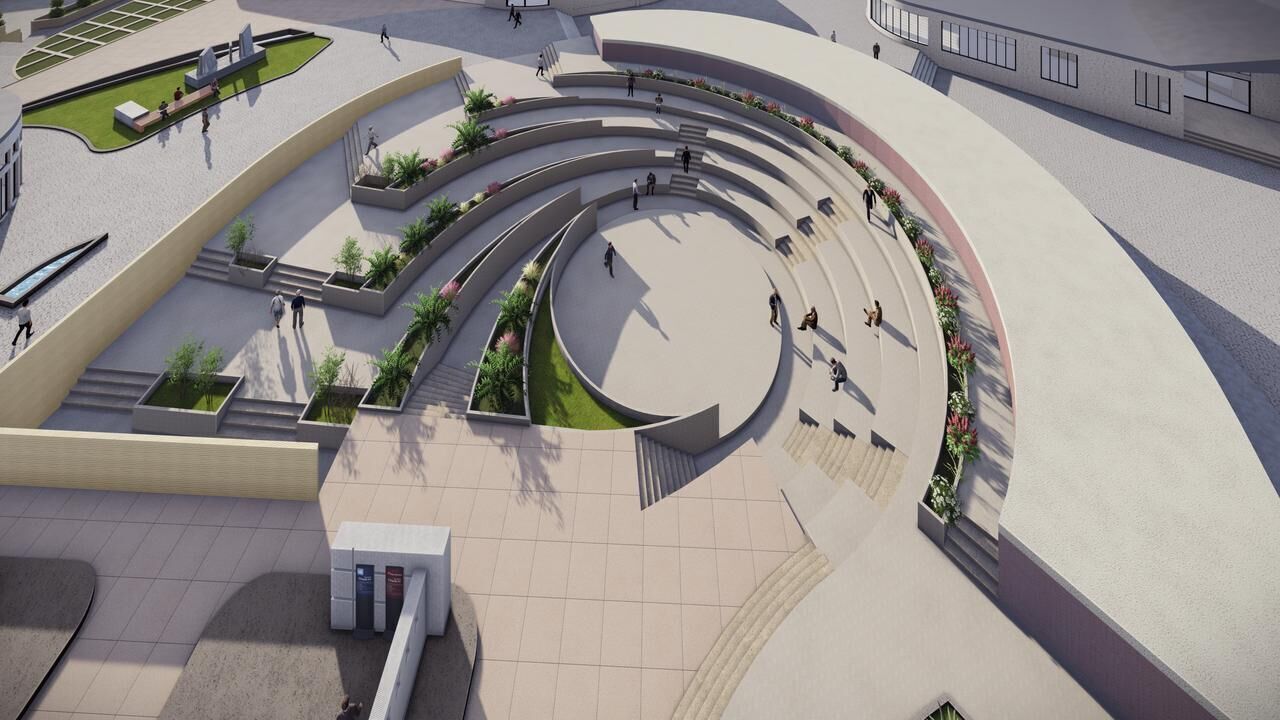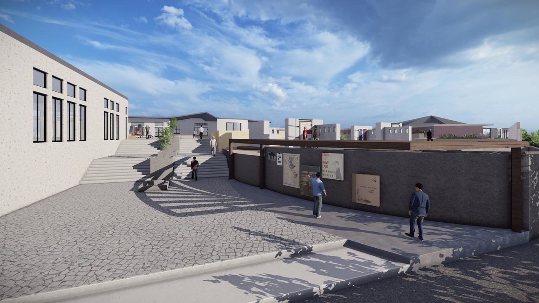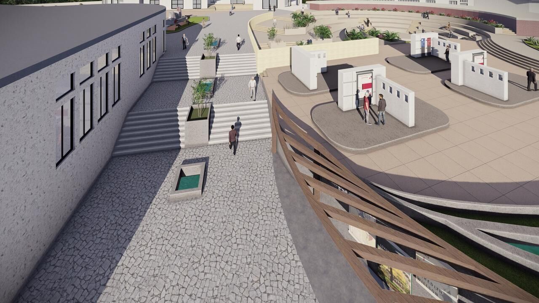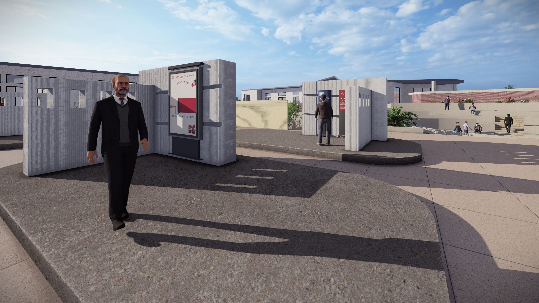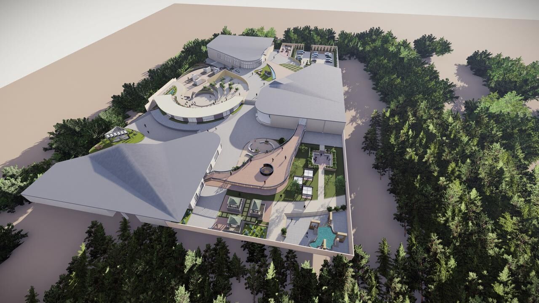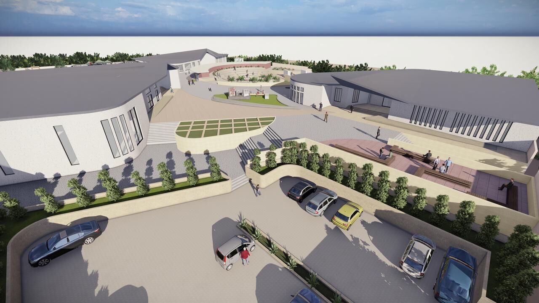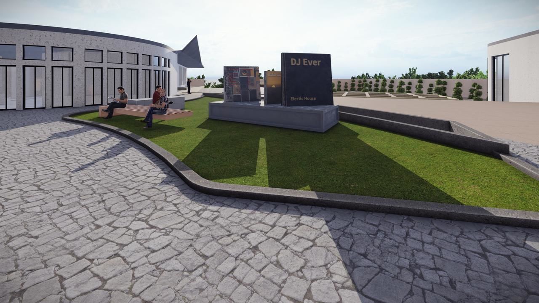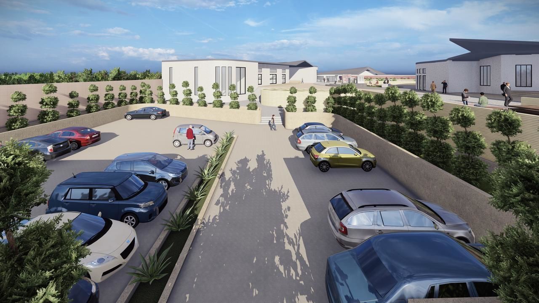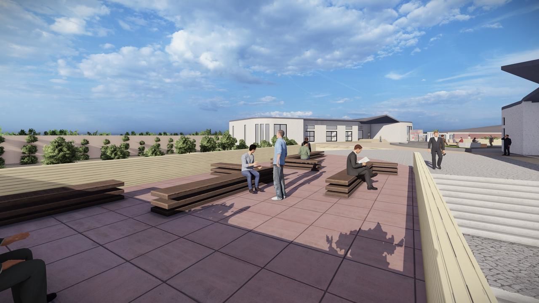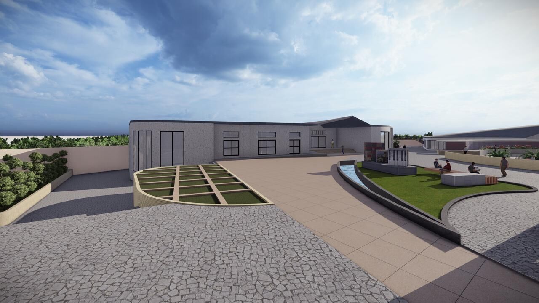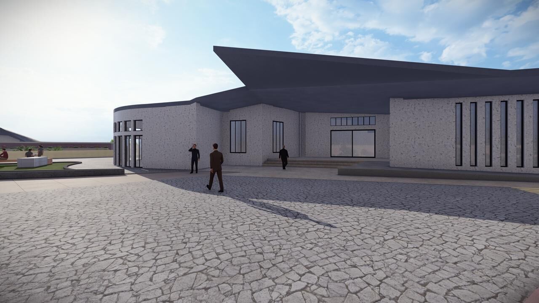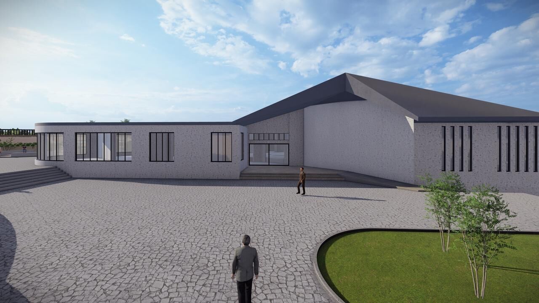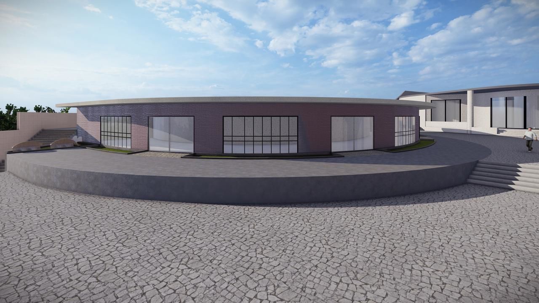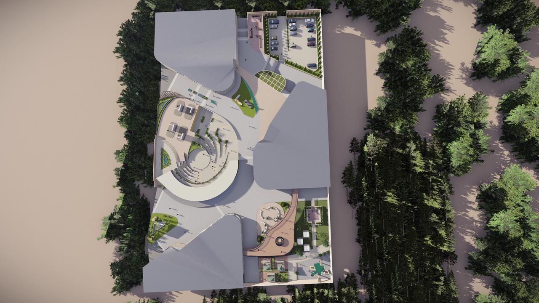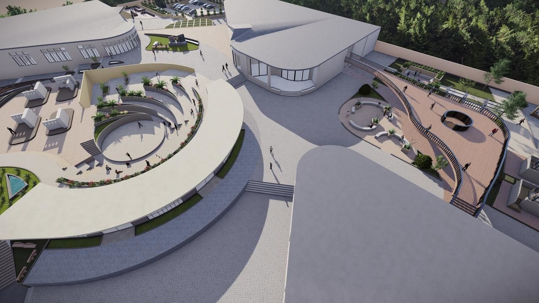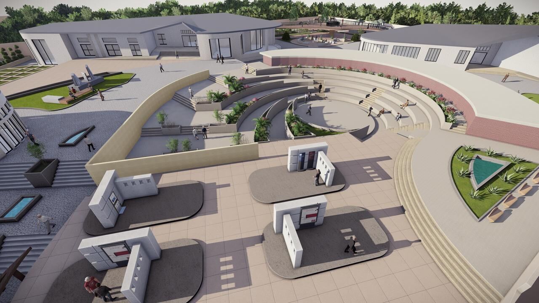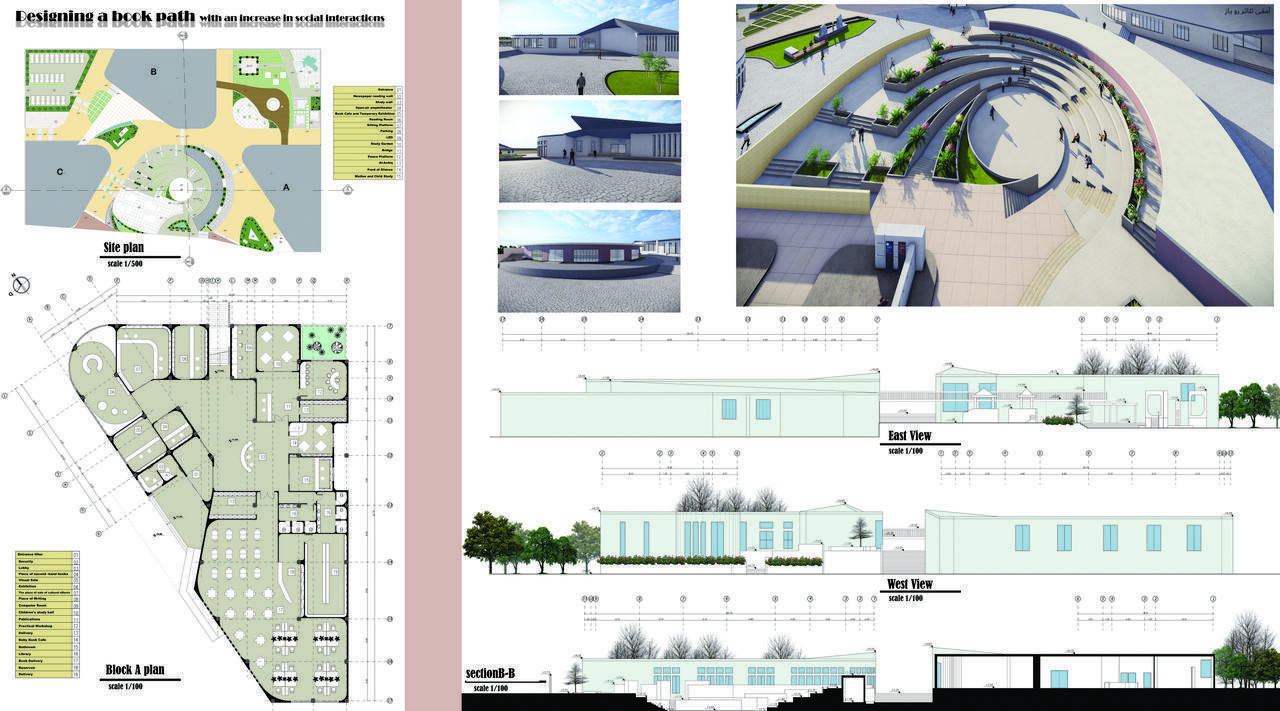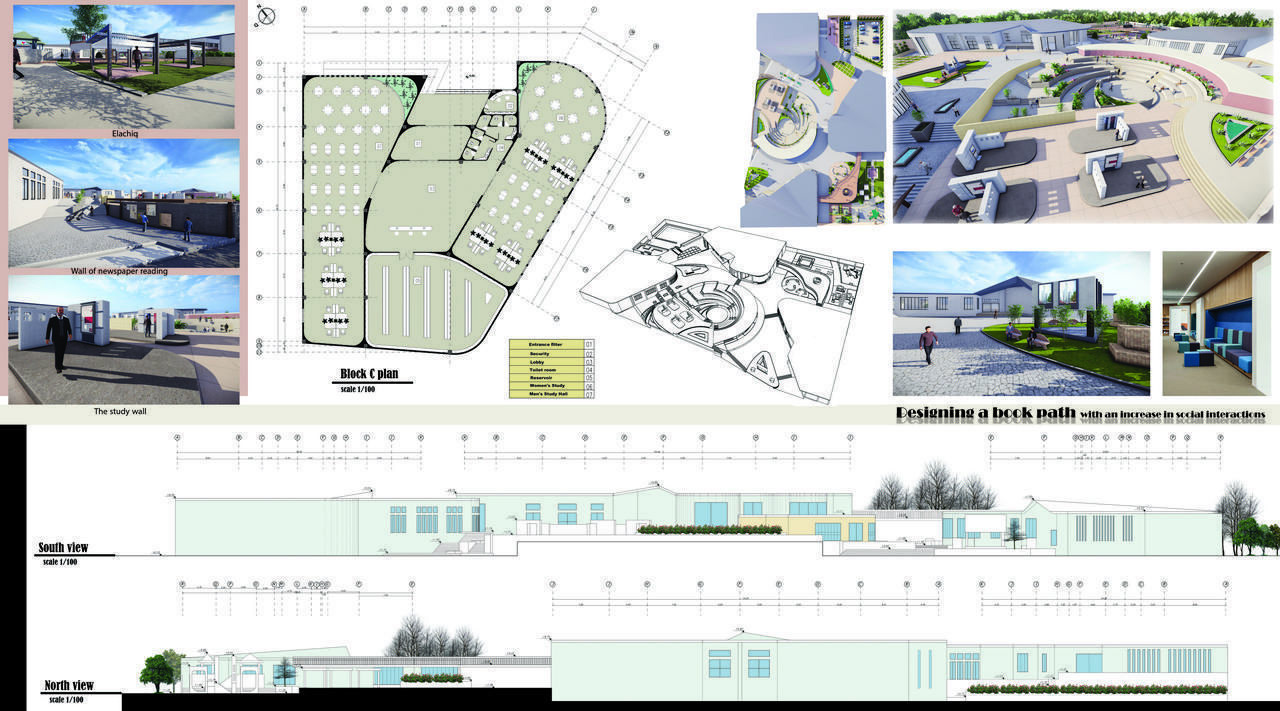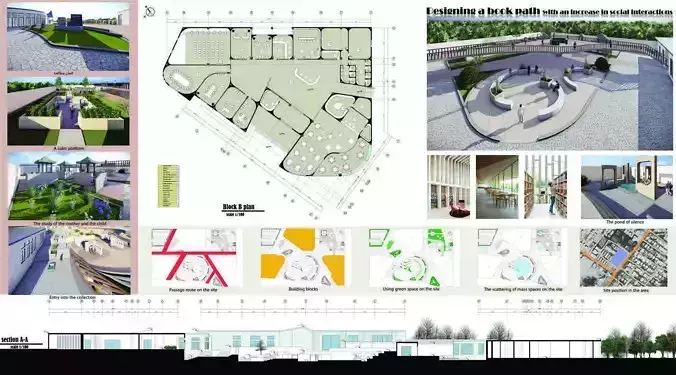
Urban Book Passage Architectural Concept Design 3D model
Urban Book Passage | ArchitecturaThis architectural project presents a unique “Book Passage” designed to foster social interaction and cultural engagement in urban environments. It’s ideal for architects, urban designers, and students looking for a creative and complete public space design.
Included Files: • AutoCAD (.dwg) – complete 2D architectural plans (site plan, floor plan, elevations, sections) • SketchUp (.skp) – 3D model with detailed elements • Lumion project file – ready for real-time rendering and animation • High-quality renders (JPG/PNG) – interior and exterior perspectives • Presentation Sheets (3) – high-resolution layout boards for academic/portfolio use
Concept:
The Book Passage is more than a transitional space — it’s a cultural hub designed to encourage reading, sharing, and gathering. Through smart spatial planning and urban design strategies, the project creates a seamless blend between built environment and human interaction.
Use Cases: • University thesis reference • Public space design inspiration • Concept design presentation • Portfolio enhancementl Concept Design + 2D Plans + 3D Models + Renders

