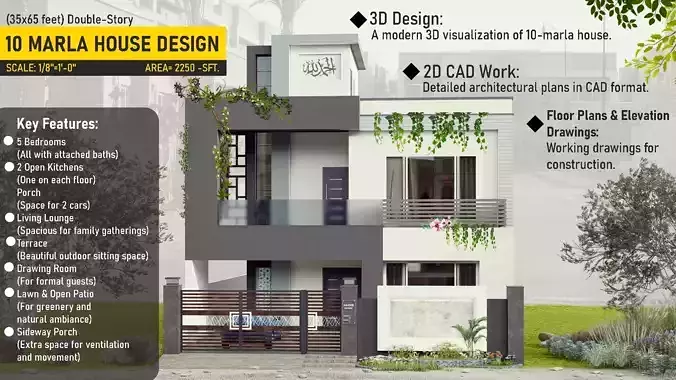1/14
Ground Floor:Foyer: **Stylish entrance leading to the main areas.**Living Room: Spacious, with an open-concept layout connected to the dining area.Drawing Room: Separate formal sitting area for guests.Kitchen: Open and modular kitchen with an island, plus a dirty kitchen for heavy cooking.Bedroom 1: Guest bedroom with an attached bathroom.Powder Room: Near the living area for convenience.Staircase: Modern floating stairs with glass railings.
First Floor:Master Bedroom: **Large room with walk-in closet, attached bath, and balcony.**Bedroom 2 & 3: Each with an attached bathroom and closet space.Family Lounge: Cozy space for relaxation with access to a terrace.Study Room: Optional small office or library.**Terrace: **Open seating area with greenery.
Additional Features:Smart home technology (lighting, security, climate control).False ceiling with recessed LED lighting.High-quality marble/wood flooring.Energy-efficient materials (solar panels, insulation, rainwater harvesting).
I Can Provide:3D House Exterior2D CAD Plans (AutoCAD Format)Working Drawings for Construction (Elevation Details)Would you like me to generate a 3D concept image first or provide a detailed floor plan sketch? Let me know your priority!
REVIEWS & COMMENTS
accuracy, and usability.














