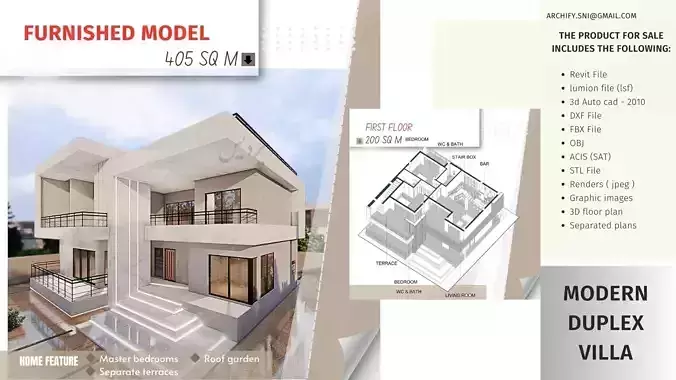1/31
Modern Duplex Villa – Furnished Architectural Model (405 SQM)
This premium furnished duplex villa design offers a spacious and luxurious layout with modern aesthetics and high-quality 3D modeling. Featuring clean lines, large terraces, and a beautifully integrated roof garden, this home is ideal for upscale residential projects, presentations, or client proposals.
Project Details:
Total Area: 405 SQM
Fully furnished model
Master bedrooms with en-suite bathrooms
Separate terraces on each level
Rooftop garden for leisure and relaxation
Elegant lighting details and modern facade treatment
Included Files:
Revit file (.rvt)
3D AutoCAD file (.dwg - 2010 format)
Animation video (.mp4)
DXF, FBX, OBJ, STL, SAT (ACIS)
High-quality JPEG renders
3D floor plans
Graphic posters and visual content
Separated plans for easy use and editing
This complete architectural package is ideal for use in real estate marketing, architectural visualization, and design development workflows.
REVIEWS & COMMENTS
accuracy, and usability.































