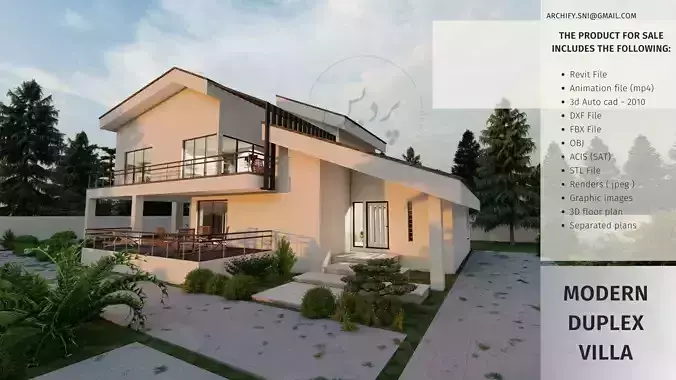1/15
Modern Duplex Villa - Full Architectural Package
This high-quality modern duplex villa design features a clean and elegant architectural concept, ideal for residential developments or personal home building projects. The project includes complete 3D models and architectural documentation, making it perfect for architects, designers, and 3D artists.
Two floors with open balconies and wide terraces
Modern façade with sloped roof and large windows
Outdoor seating and landscaped environmentIncluded Files:
Revit (.rvt)
3D AutoCAD (.dwg - 2010 format)
Lumion file (.lsf)
Animation video (.mp4)
FBX, OBJ, STL, DXF
ACIS (.sat)
High-resolution JPEG renders
Graphic images & posters
3D floor plans
Separated plans for all levels
This product is ready for presentation, marketing, or use in real-world architectural projects. All elements are well-organized and optimized for ease of use.
REVIEWS & COMMENTS
accuracy, and usability.















