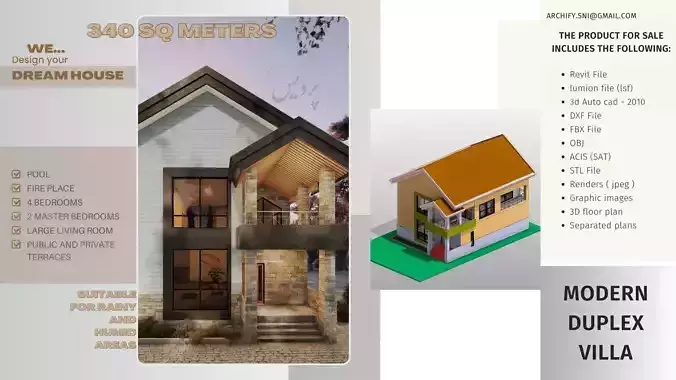1/18
High-Quality Architectural Model – Ready for Presentation & ProductionThis is a complete 3D model of a modern duplex villa designed for 340 square meters, perfect for both private and public use. The design includes 4 bedrooms (2 of them master), a spacious living room, a fireplace, terraces, and a pool — optimized for humid and rainy climates.
Included Files:
Revit (.rvt)
AutoCAD 2010 (.dwg)
Lumion (.lsf)
FBX / OBJ / STL / DXF / SAT (ACIS)
High-quality Renders (.jpg)
3D Floor Plan
Graphic Images
Separated Plans
Features:
Realistic modern design
Full architectural detail
Pool + fireplace + large terraces
Suitable for visualization, VR/AR, animation & construction
Dimensions:
Total Area: 340 SQM
Format: Metric
Model Type: Real-world scale
If you're an architect, 3D artist, or developer looking for a reliable and professionally designed villa model, this package is ready for you.
REVIEWS & COMMENTS
accuracy, and usability.


















