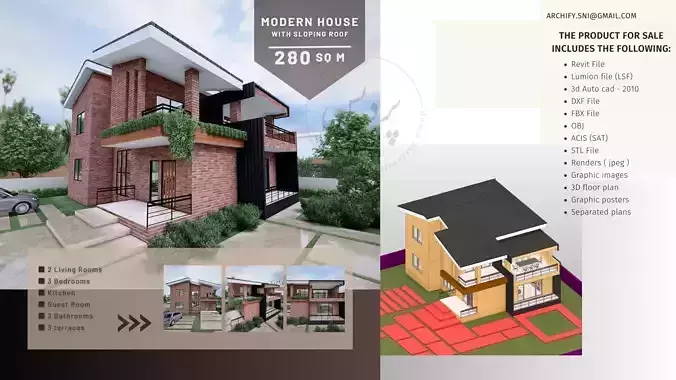A beautifully designed modern house with a sloping roof and brick facade. This 280 sqm residence includes 3 bedrooms, 2 living rooms, 3 bathrooms, a guest room, and 3 terraces, offering a warm and natural design that blends tradition with contemporary architecture.
Features:
280 sqm total area
Brick exterior walls
Sloping roof design
3 bedrooms + guest room
2 living rooms
3 bathrooms
3 spacious terraces
File Formats Included:
Revit (.rvt)
Lumion (.lsf)
AutoCAD 2010 (.dwg)
DXF
FBX
OBJ
ACIS (.sat)
STL
High-resolution JPEG renders
3D floor plans
Separated layout files
Graphic posters and images
Perfect for architects, 3D visualizers, or real estate developers in search of a well-balanced and visually engaging residential model.


























