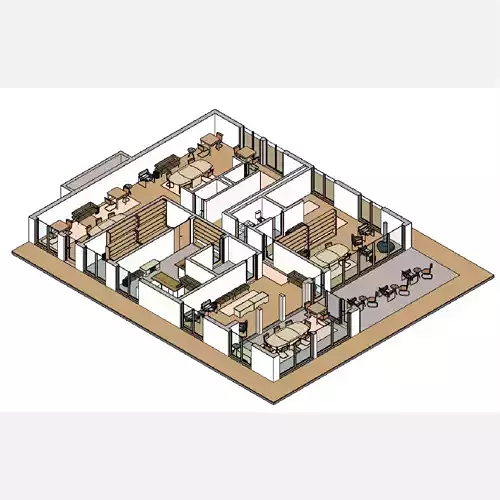1/18
Restaurant - Revit model
Revit model is full parametric with every parameter changeable
You can change Width, Height, Depth, All materials and many more, just see attached images
Model was created in Revit 2023
Textures not included
A restaurant is a business that prepares and serves food and drinks to customers. Meals are generally served and eaten on the premises, but many restaurants also offer take-out and food delivery services. Restaurants vary greatly in appearance and offerings, including a wide variety of cuisines and service models ranging from inexpensive fast-food restaurants and cafeterias to mid-priced family restaurants, to high-priced luxury establishments. Restaurants are classified or distinguished in many different ways. The primary factors are usually the food itself (e.g. vegetarian, seafood, steak); the cuisine (e.g. Italian, Korean, Chinese, Japanese, Indian, French, Mexican, Thai) or the style of offering (e.g. tapas bar, a sushi train, a tastet restaurant, a buffet restaurant or a yum cha restaurant). Beyond this, restaurants may differentiate themselves on factors including speed (see fast food), formality, location, cost, service, or novelty themes (such as automated restaurants). Some of these include fine dining, casual dining, contemporary casual, family style, fast casual, fast food, cafes, buffet, concession stands, food trucks, pop-up restaurants, diners, and ghost restaurants.
Thank you!
REVIEWS & COMMENTS
accuracy, and usability.


















