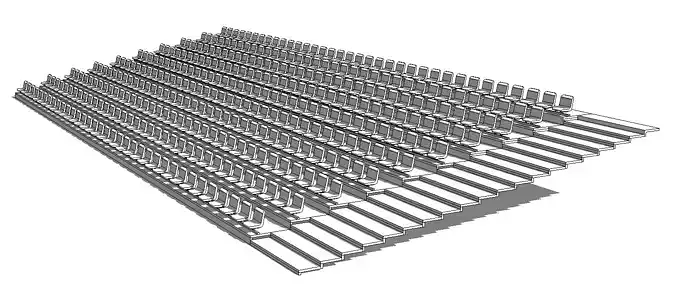1/8
A parametric Revit family designed for audience spaces with places to sit and stairs for sale would be a flexible and customizable component that can be adapted to various seating arrangements and spatial configurations in architectural projects such as theaters, auditoriums, or conference halls. The family would combine seating elements with built-in staircases for easy access to different seating levels, offering both functional and aesthetic value.
Key Features:
- Customizable Seating Arrangement
- Parametric Layout: Users can adjust the number of seats, row configuration, and spacing between seats to suit the specific design of the space.
- Seat Style Options: Different seating styles (e.g., individual chairs, benches) can be selected or modified, along with adjustable seat depth and width.
- Row Configuration: Adjust the number of rows, height of tiered seating, and overall seating density, which is perfect for spaces where seating capacity needs to be flexible.
- Parametric Stair Design: Stairs are integrated into the family with customizable parameters, such as tread depth, riser height, and total rise. This allows the stairs to adapt based on the seating arrangement.
- Flexibility and Scalability: The family can be easily scaled to accommodate different room sizes or layouts, with the ability to adjust parameters for larger or smaller audience spaces.
- Users can modify seating and stair dimensions to fit a variety of project types, whether it's a small lecture hall or a large concert auditorium.
- Material and Finishes: Material Customization: Different materials (e.g., wood, metal, upholstery) for seats and stair treads can be easily adjusted, allowing for consistency in design across the family.
- User-Friendly Interface:The family should feature a user-friendly parameter interface, making it easy for architects and designers to adjust seating arrangements, stair configurations, and finishes without requiring advanced knowledge of Revit.
Use Cases:
- Auditoriums: For large public spaces like theaters and performance halls where both seating capacity and accessibility are key factors.
- Lecture Halls: For educational facilities that require flexible and scalable seating arrangements with safe and easy access.
- Event Spaces: Suitable for spaces that host conferences, presentations, or events, offering dynamic seating and stair solutions.
This parametric Revit family for audience seating and stairs is an invaluable tool for architects and designers looking for flexible, customizable solutions for large-scale seating arrangements with integrated access. It offers full control over configuration, dimensions, materials, and design, making it ideal for any project that requires efficient, scalable, and accessible seating solutions.
REVIEWS & COMMENTS
accuracy, and usability.








