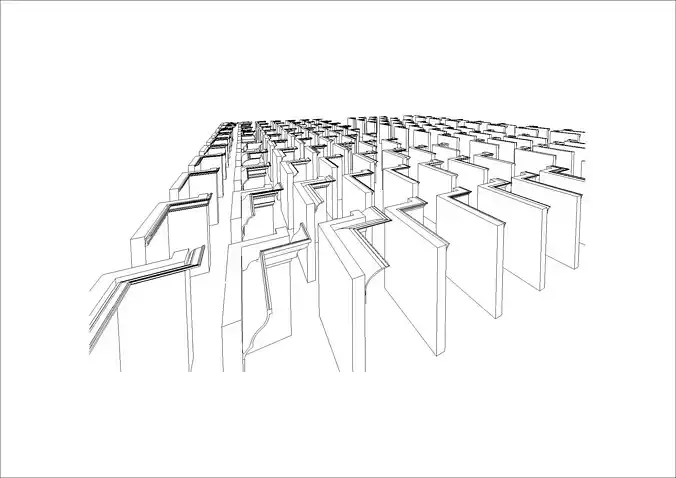1/10
The Revit Cornices Collection - Historic Details (130 Profiles) is a highly detailed and comprehensive model tailored for architects, designers, and engineers working with Revit software. This collection features 130 distinct cornice profiles, with a focus on historic architectural details. Here's a breakdown of what the model might include:
Key Features:130 Unique Cornice Profiles: The collection includes a wide variety of cornice designs inspired by historic architecture, ranging from classical Greek, Roman, Baroque, and Victorian styles to more ornate and decorative designs.
Detailed Historic Accuracy: The profiles replicate historically accurate cornice details that have been used in heritage buildings, palaces, and traditional architecture around the world. These elements can be integrated into the facades of buildings or interiors to give an authentic, classic touch.
Revit-Ready Families: The cornices are modeled as Revit families (.rfa), organized by category for easy navigation and integration into your Revit projects. Each profile may be saved as a family or as part of a system family for walls and ceilings.
Profiles for Exterior and Interior Use: The collection includes cornices suitable for both exterior and interior applications, from large, ornate exterior cornices to smaller, detailed interior moldings for ceilings and walls.
Compatible with Revit Versions: The model is fully compatible with various Revit versions, offering seamless functionality in newer Revit versions (such as 2020, 2021, 2022).
High-Quality Detailing: Each cornice profile is modeled with precise geometry and attention to detail, making it suitable for both visualization and construction documentation purposes.
Possible Use Cases:Restoration Projects: Ideal for heritage conservation or restoration projects, where historic accuracy is paramount.New Construction: The collection can be used in modern buildings to incorporate classical architectural elements or to create a more traditional aesthetic.Interior Design: Designers can apply the interior cornices to create luxurious, detailed ceiling and wall treatments.Customizable Design: The parametric nature allows for design customizations to suit different projects and architectural scales.
REVIEWS & COMMENTS
accuracy, and usability.










