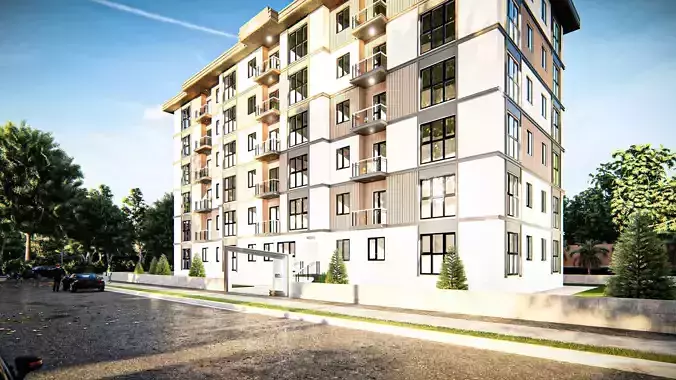1/3
Revit Apartment Project Description
This apartment project was designed and modeled using Autodesk Revit, showcasing a comprehensive approach to residential architecture through Building Information Modeling (BIM). The design focuses on creating a functional, aesthetically pleasing, and efficient living space that caters to modern urban lifestyles.
The project includes a multi-story residential building with various apartment unit types, communal areas, vertical circulation elements (stairs and elevators), and detailed structural, MEP, and architectural components. Key features of the design include natural lighting optimization, efficient spatial planning, sustainable material selection, and compliance with local building codes.
The model was developed in a fully parametric workflow, allowing for easy modifications and real-time visualization. Floor plans, sections, elevations, 3D views, and schedules were generated directly from the model, streamlining the documentation process. The project demonstrates effective use of Revit’s capabilities in coordinating design elements and presenting a professional, buildable residential solution.
REVIEWS & COMMENTS
accuracy, and usability.



