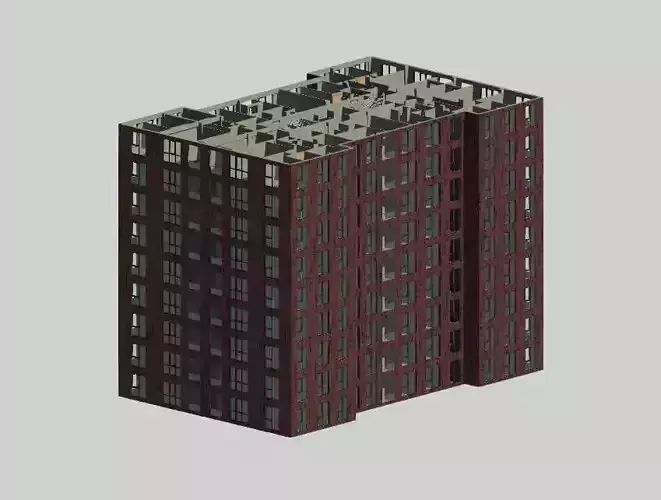1/6
Modern Apartment Building 3D Model: Your Urban Oasis
Introducing a contemporary apartment building 3D model, meticulously crafted using Revit, offering an urban retreat amidst the bustling cityscape.
Sleek Urban Design
This modern apartment building features a sleek and stylish design that seamlessly integrates with the urban environment. Clean lines, minimalist aesthetics, and state-of-the-art architecture make it a standout in any city skyline.
Luxurious Living Spaces
Step inside to discover luxurious living spaces designed for comfort and convenience. From spacious living rooms with floor-to-ceiling windows offering panoramic views to elegant bedrooms and modern kitchens equipped with the latest amenities, every detail is crafted to enhance your lifestyle.
Exceptional Amenities
Indulge in a range of exceptional amenities designed to elevate your urban living experience. From a rooftop terrace with breathtaking city views to a fully equipped fitness center and recreational areas, this apartment building offers residents a lifestyle of luxury and convenience.
Prime Location
Located in the heart of the city, this apartment building provides easy access to a variety of dining, shopping, and entertainment options. Whether you're exploring trendy cafes and boutiques or enjoying cultural attractions and nightlife, everything you need is just steps away.
Professional Quality, Unmatched Value
Crafted with precision and attention to detail using Revit, a leading software in the industry, this 3D model delivers professional quality and unmatched value. Detailed renderings and accurate measurements ensure a true-to-life representation, making it an invaluable asset for architects, developers, and designers.
Your Urban Oasis Awaits
Experience the epitome of urban living by purchasing this exquisite modern apartment building 3D model. Whether you're planning a new development, showcasing your design portfolio, or visualizing your dream home, this model offers endless possibilities.
Contact us today to make this modern apartment building 3D model yours and embark on a journey towards creating your urban oasis!
I hope this description captures the essence of the modern apartment building model and appeals to your audience!
REVIEWS & COMMENTS
accuracy, and usability.






