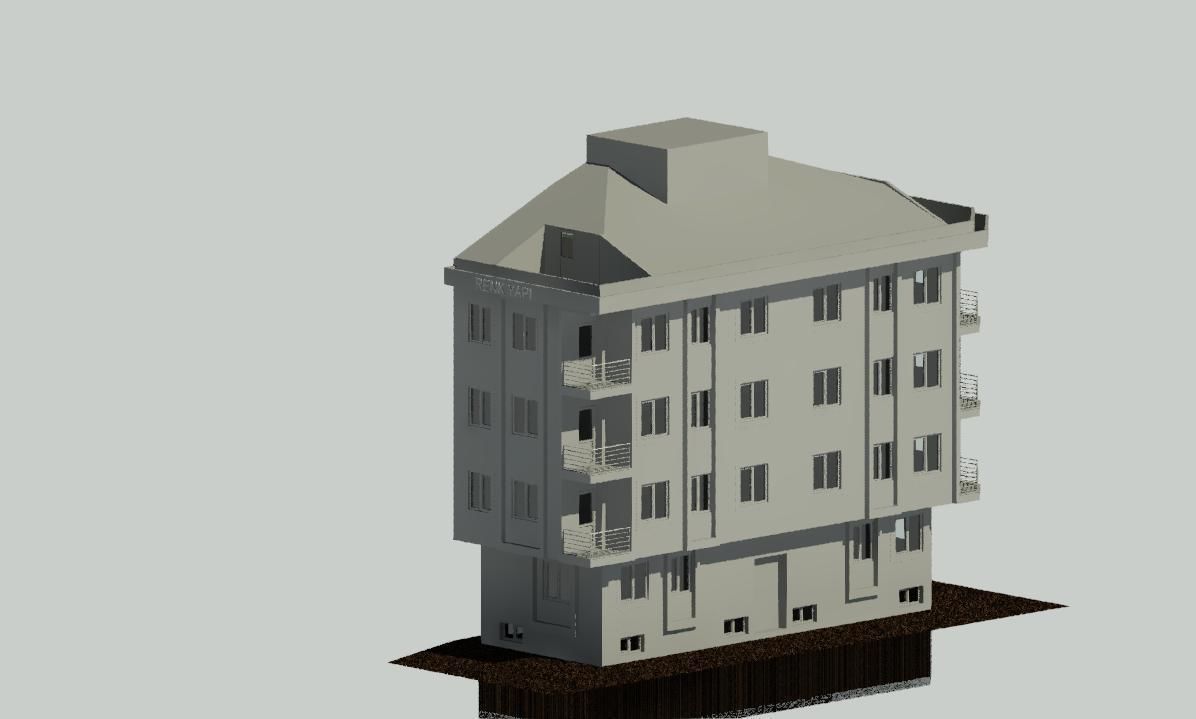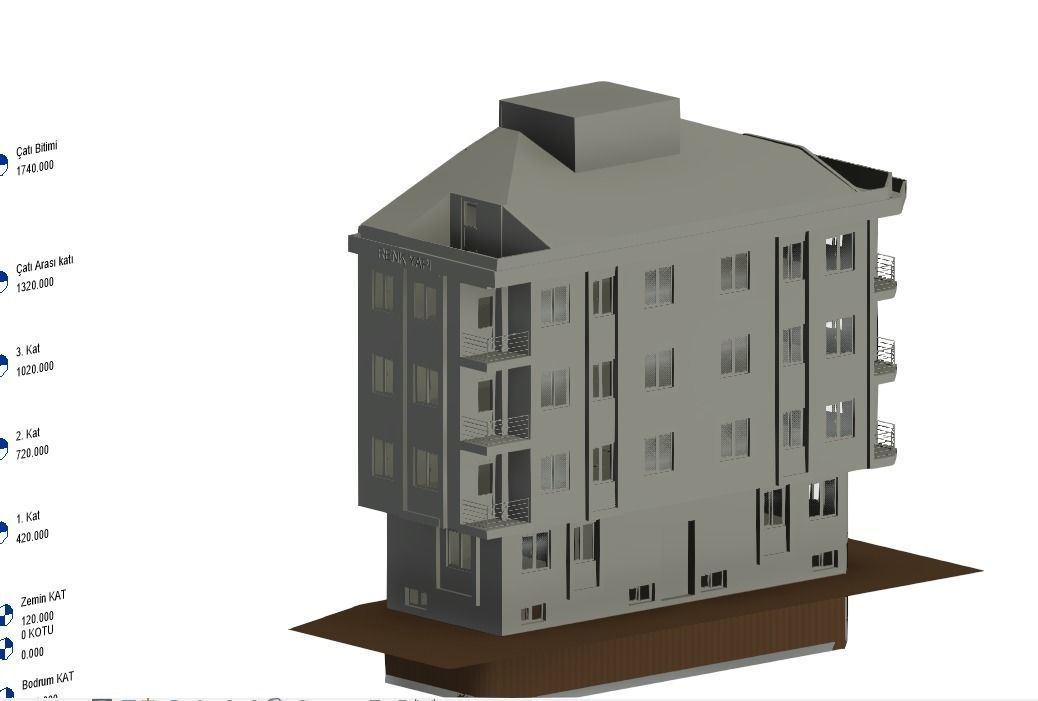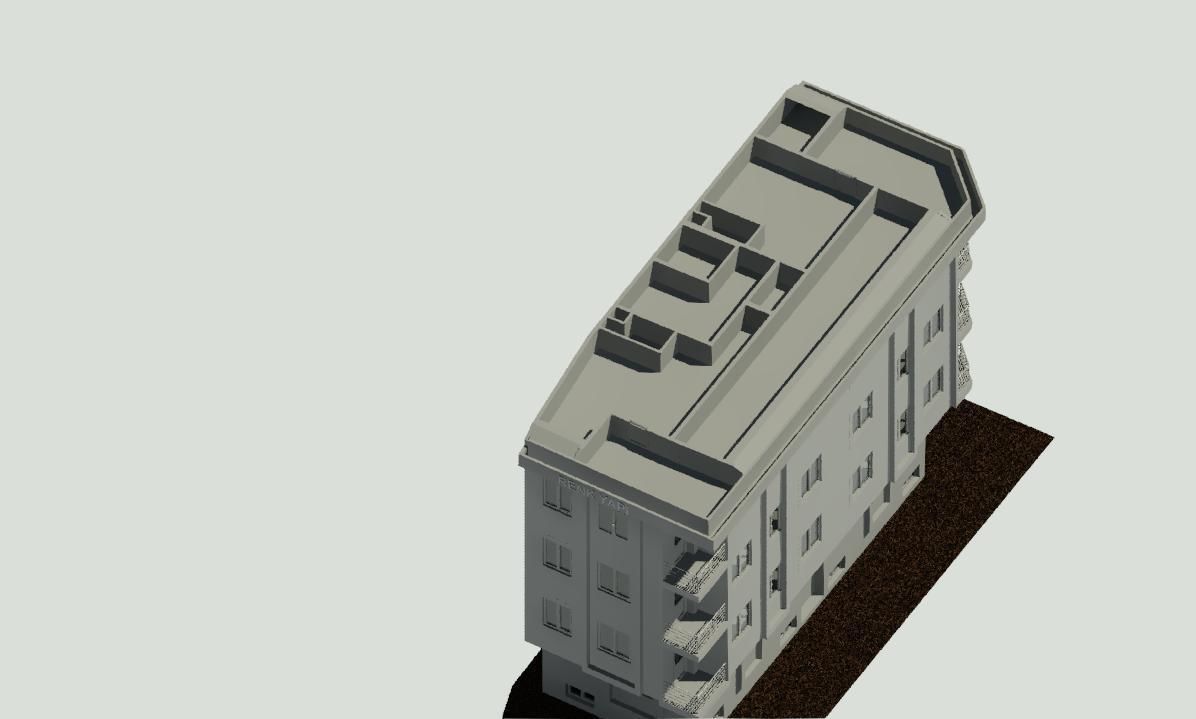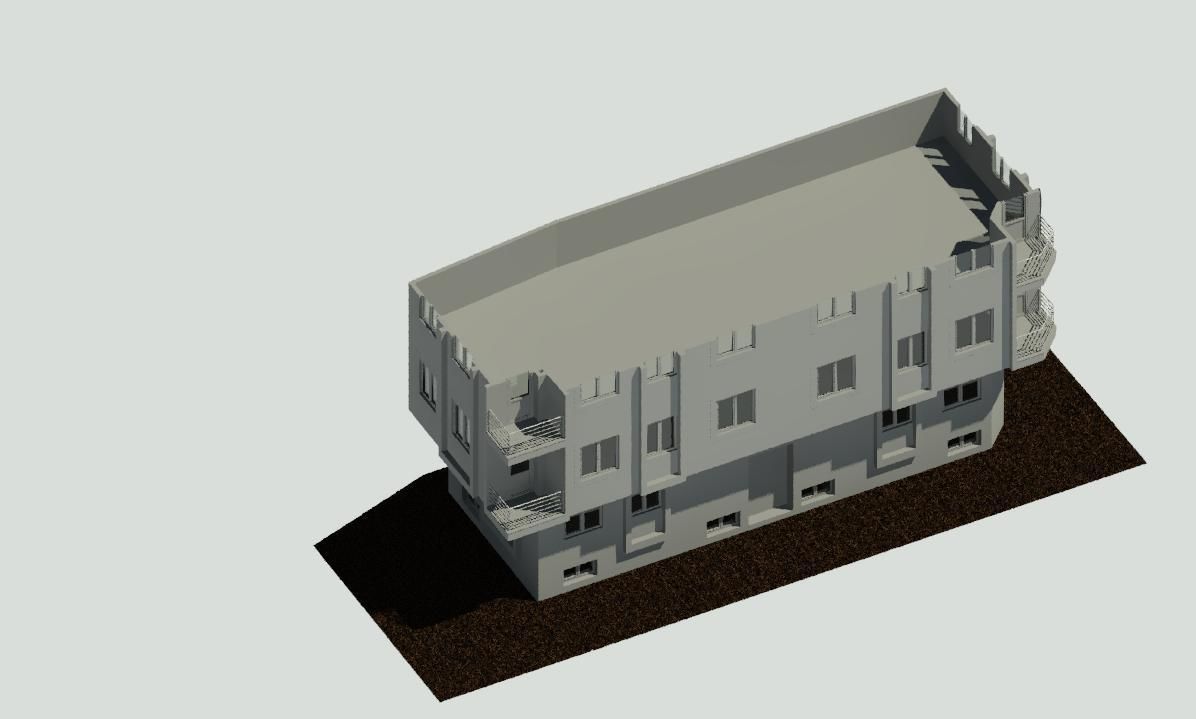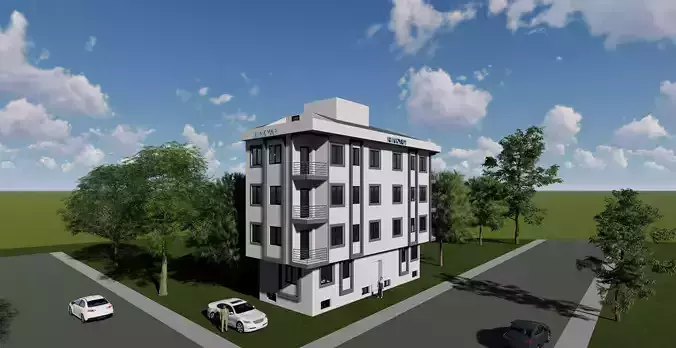
Useto navigate. Pressescto quit
Apartment Project Revit 3D model
Description
A Revit apartment project involves designing residential units using Building Information Modeling (BIM), integrating floor plans, sections, and schedules. Detail projects in Revit focus on specific elements like structures or MEP systems, enhancing design accuracy and efficiency.

