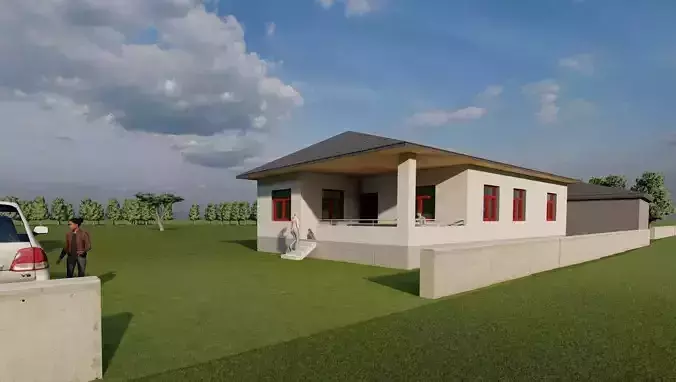1/5
Rustic Village House 3D Model: Embrace Tranquil Living in Harmony with Nature
Welcome to a haven nestled in nature! I'm thrilled to introduce a serene village house 3D model crafted using Revit, offering warmth, comfort, and natural beauty.
Surrounded by Natural Splendor
This rustic village house boasts a unique design that harmonizes with the tranquility and beauty of nature. Natural materials and elegant details on the exterior facade blend seamlessly with the surrounding landscape. Large windows enhance natural light flow indoors, bringing the outdoors in.
Comfortable and Inviting Atmosphere
Inside, warm wooden textures and rustic details create a cozy atmosphere. Spacious living areas, fireplace corners, and an open floor plan promote a peaceful ambiance. Each room's design is carefully crafted to support your natural lifestyle.
Practical and Functional Spaces
Filled with practical and functional spaces, this village house simplifies daily life. A spacious kitchen, comfortable bedrooms, and a relaxing veranda provide everything you need for enjoyable living. The expansive garden area encourages gardening and a close connection with nature.
Living in Harmony with Nature
Ideal for those seeking to escape the hustle and bustle of modern life, this village house offers a retreat into nature. With its design dominated by natural materials and warm colors, you'll find yourself enveloped in the embrace of nature's tranquility.
Your Village House Awaits
Unlock a serene life in harmony with nature by purchasing this unique village house 3D model. Perfect for both architects and nature enthusiasts, this model will help visualize your dream living space. Take the first step towards discovering the warmth and peace of rustic living!
Contact us to purchase this wonderful village house 3D model and start enjoying the beauty of natural living today!
I hope this summary effectively captures the essence of the rustic village house model!
REVIEWS & COMMENTS
accuracy, and usability.





