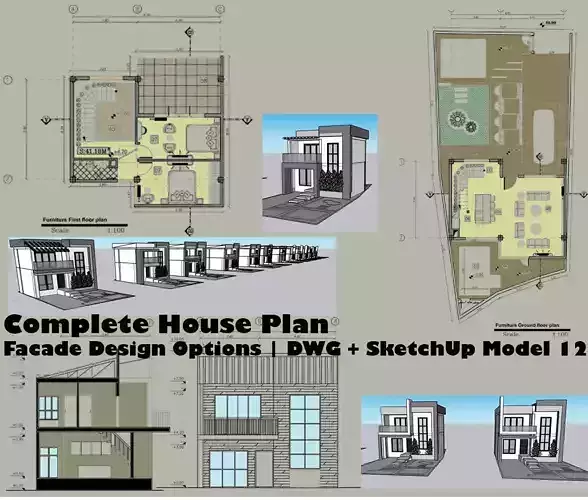1/22
Architectural Drawing Set with Multiple Facade Options – SketchUp & AutoCAD Files
This downloadable architecture package includes a full set of house drawings along with a 3D SketchUp model featuring 12 different facade design options.
What’s included: • AutoCAD (DWG) files – Floor plans, elevations, sections, and site plan • SketchUp (SKP) file – A clean 3D model with 12 facade design alternatives • PDF and image previews – All drawings neatly organized • Perfect for concept design, academic use, and facade studies
Ideal for: • Architecture students looking for inspiration and drawing references • Professionals needing customizable facades for residential designs • Anyone seeking a complete house design base to develop further
File Formats:DWG (AutoCAD), SKP (SketchUp 2021 or earlier), PDF, JPG
Note: This package does not include rendered images or Lumion/Enscape files.
REVIEWS & COMMENTS
accuracy, and usability.






















