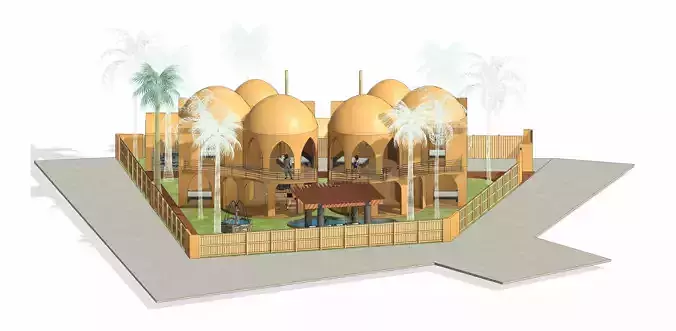1/27
Arabic Siwa Osis style chalet design
It is a private chalets villa style architectural project designed in lakeside view area.
This dome post-modern style villa complex is designed with an architectural lake side viewtheme. Exterior terrace areas are designed to be climatical approach .
Twinmotion ,Enscape,Lumion,v-ray is suitable for rendering. All family are parametric.
Important Note: This is a design for implementation project . For this reason, detailed drawings are included with dimensions .Designed in Revit 2026 includes the following drawing : -Plans -Elevations -3D model -Render scene -Textures included in addition.Ready for any render engine .
Two Chalets each one maximum Build up area • 3 bedrooms as per design• Independent entrances• Main terraces and living rooms must face the lake.• Chalets is designed as two-story, 2nd level to have big trace facing lake
Shared Outdoor Facilities (for both chalets):
• bird drinking fountain,• Outdoor seating area (Bedouin-style pergola shaded lounge), also facing the lake.• Bedouin sitting area (outdoor) with traditional Siwa style (sunken ground-level seating with cushions, shaded by palm pergola).• Garage/Parking for 2 cars (covered shaded, ideally placed at the rearside so it does not block the lake view).• Shared external office (small detached unit for work study).• Landscape design:• Palm trees and olive trees (matching Arabic siwa character).• Shaded walkways and green areas connecting chalets, pool, office, and seating.• Open gardens while keeping the lake view unobstructed.• Perimeter fence wall designed with local materials (stone, palm wood, earth colors) to ensure privacy while blending with the surroundings.
Design Style:• Inspired by Siwa vernacular:• Stone, domes, arches, palm wood, and natural/earth colors.• Climate-responsive:• Natural ventilation, shaded outdoor areas, thick walls for insulation.• Orientation to optimize sunlight, shading, and wind flow.• Combine modern comfort with authentic Siwa desert oasis character.
Thank you.
REVIEWS & COMMENTS
accuracy, and usability.



























