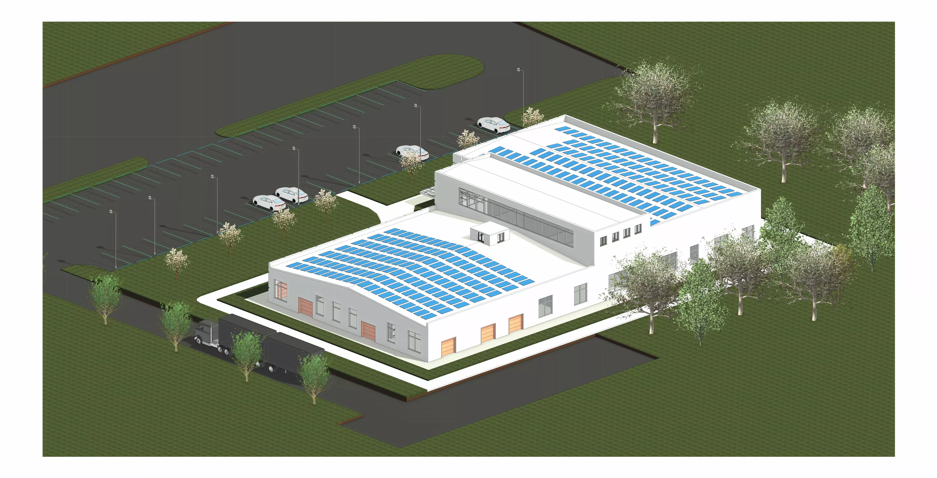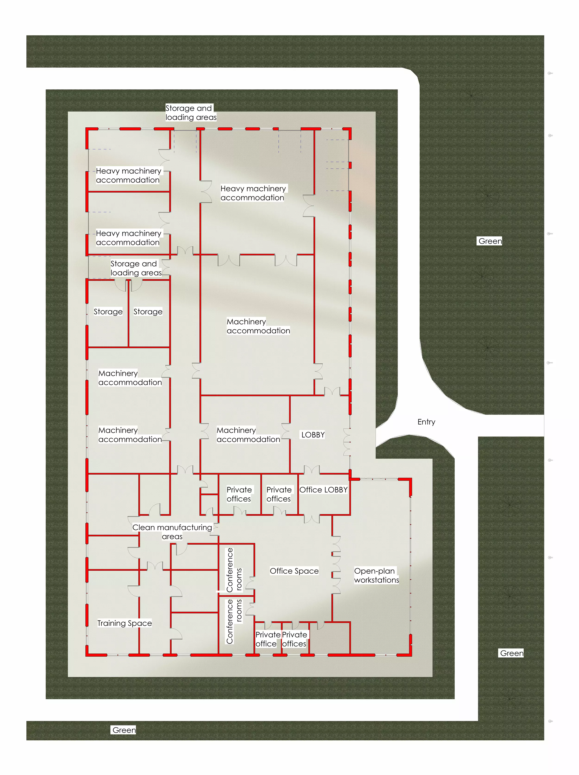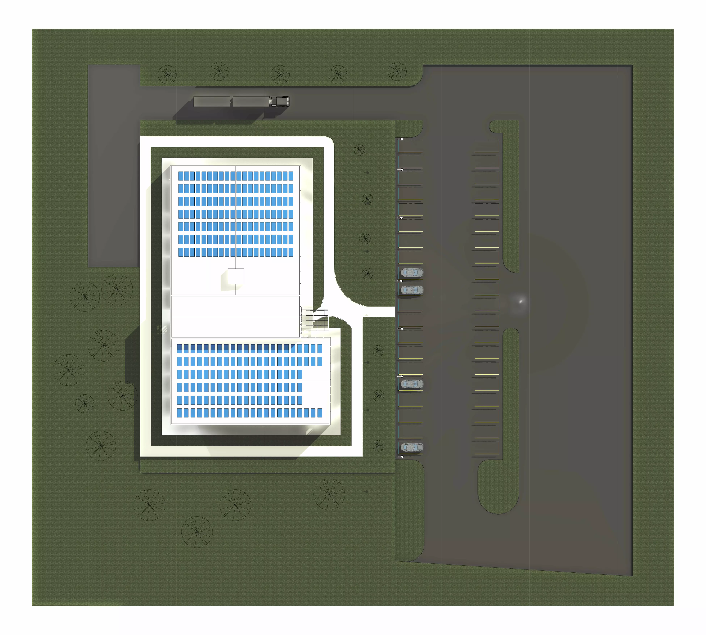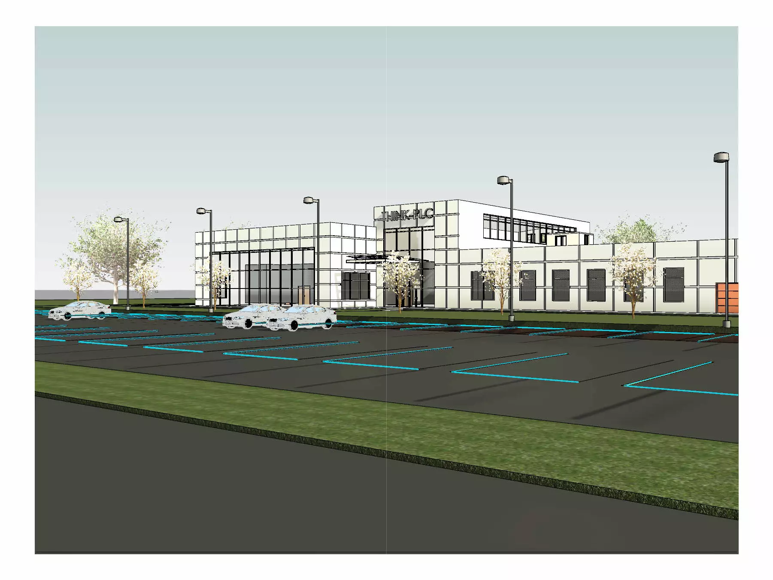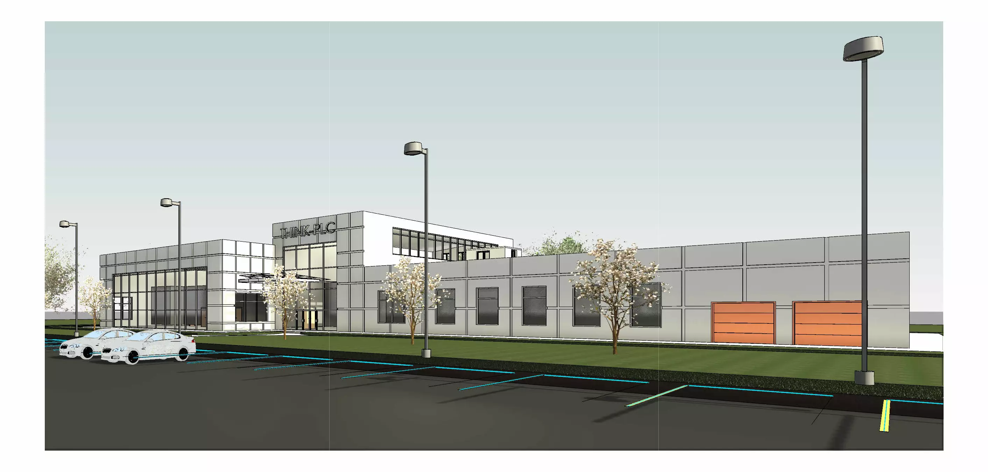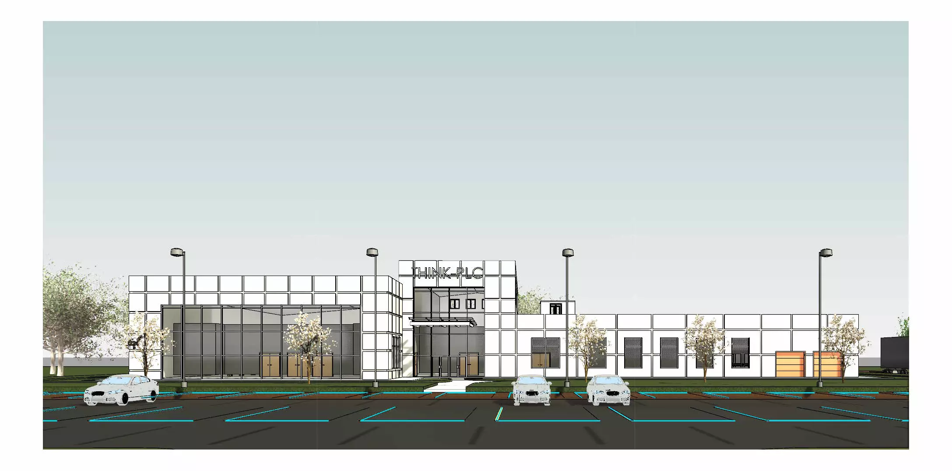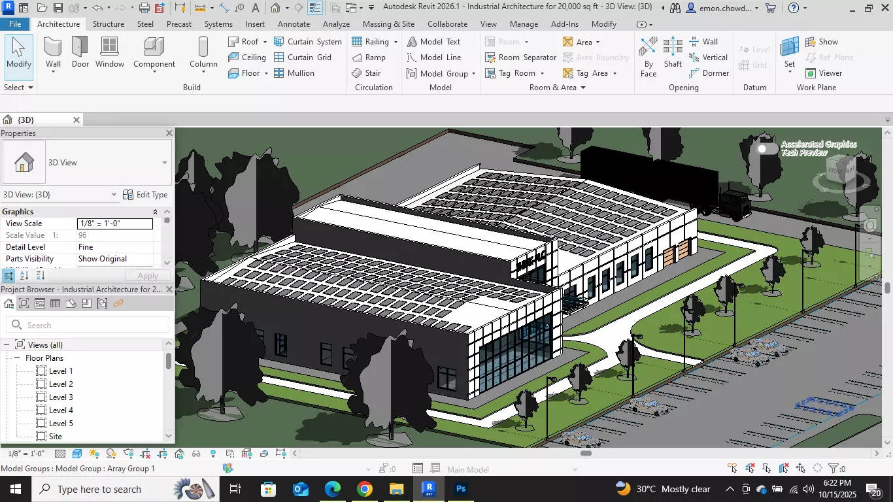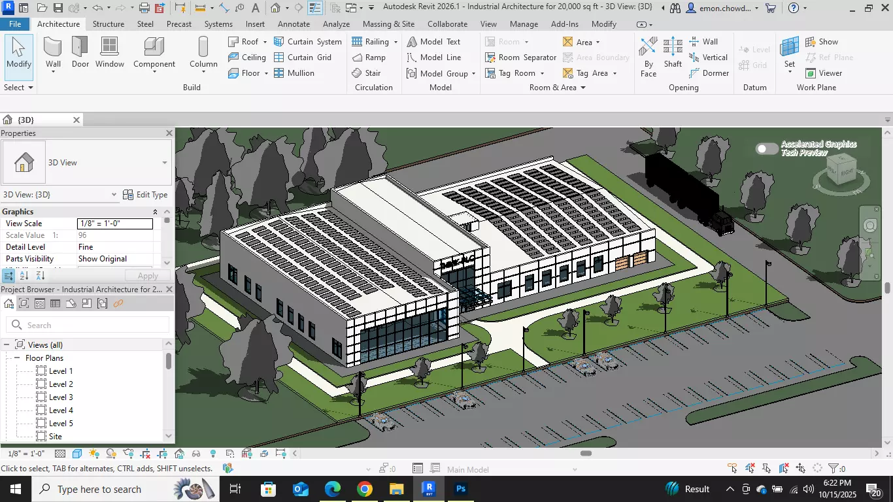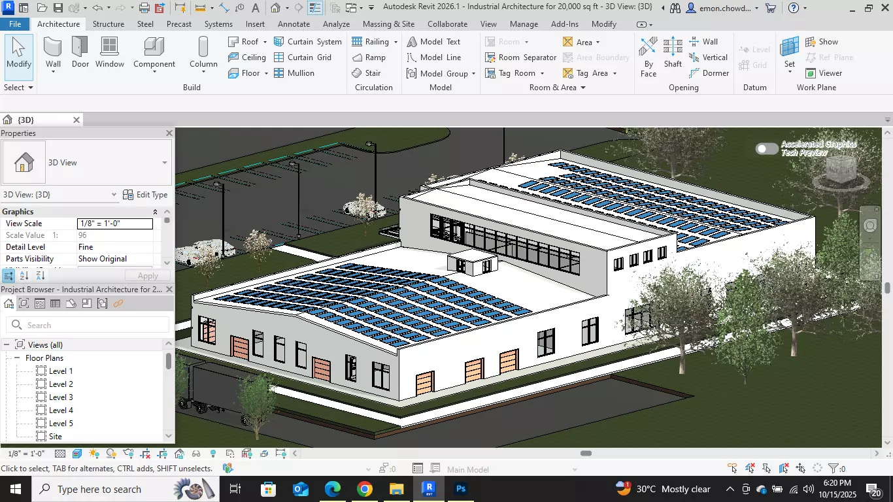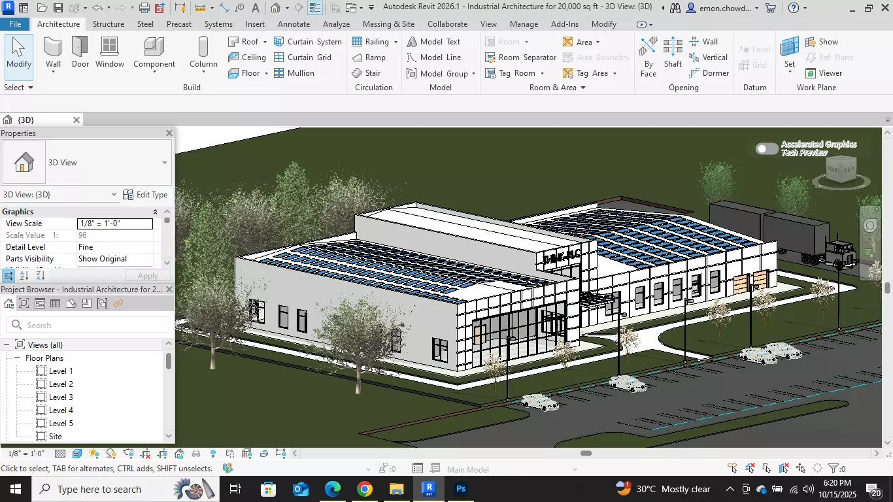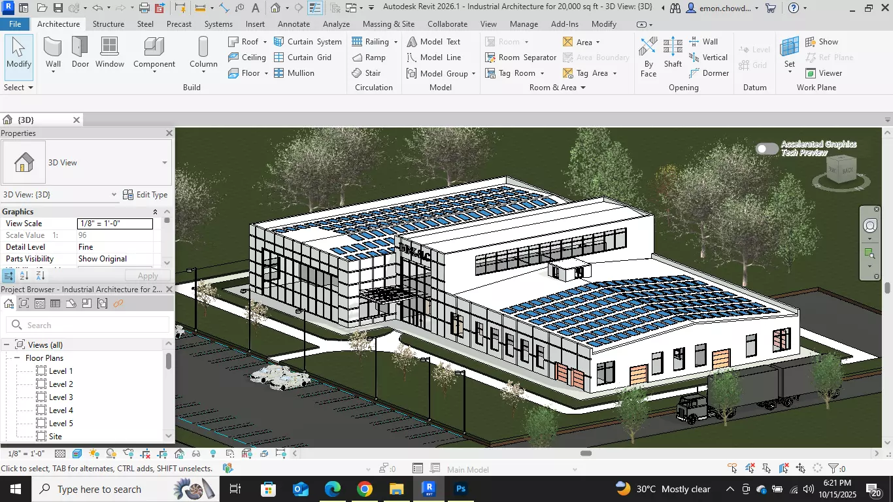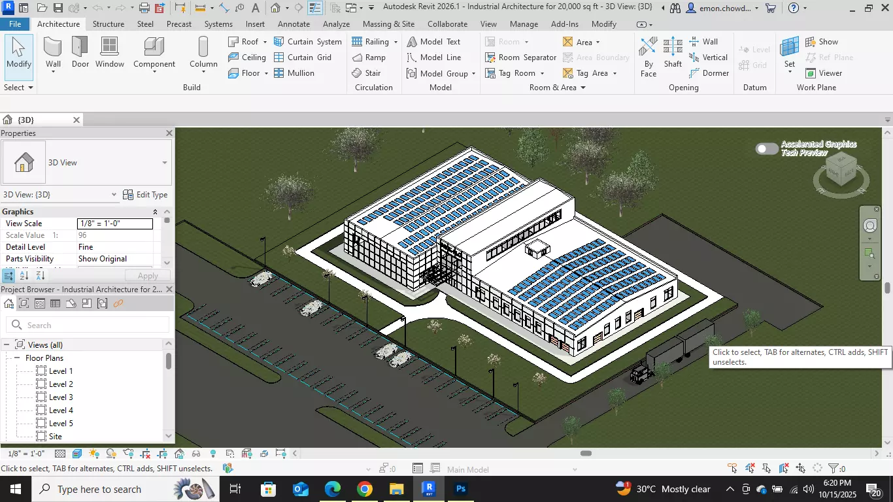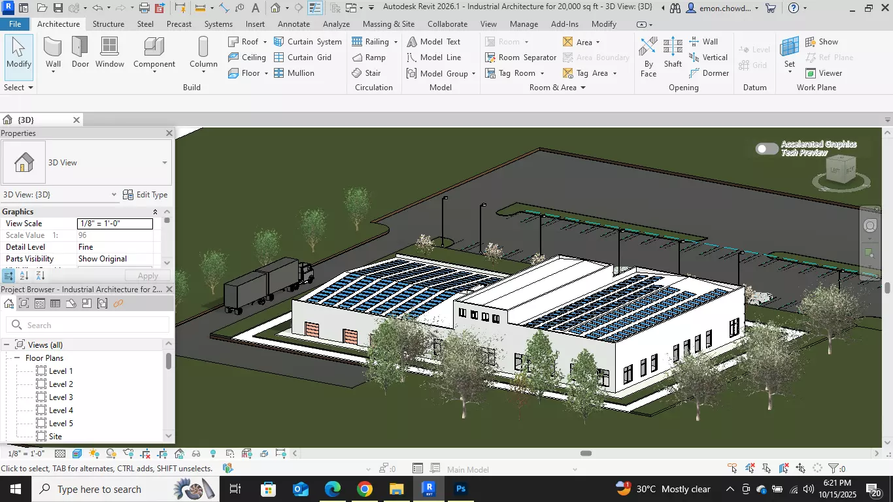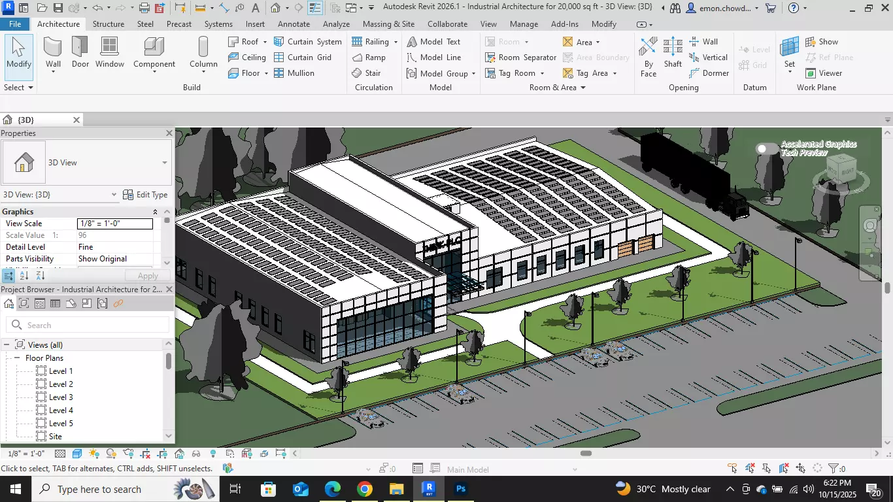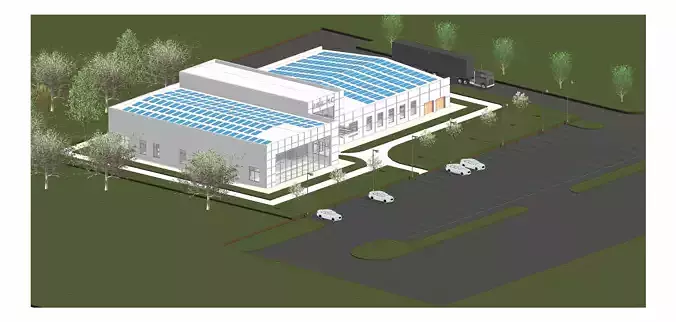
Industrial Architecture Office 3D model
*Industrial Architecture for 20,000 sq ft- Revit 3D model *
Revit model is fully parametric including every parameter changeable condition.
You can change every element of the project and (furniture family), you can change Width, Height, Depth, All materials and other thing, just see attached all images.
Model was created in Revit 2026
Textures not included
Suitable for Lumion,D5 render,Enscape,Twinmotion,V-ray Render.
About the project
Industrial Architecture Narrative — 20,000 sq ft Facility
The proposed 20,000 sq ft industrial architecture project is envisioned as a modern, efficient, and sustainable facility designed to optimize workflow, enhance safety, and support future scalability. The design philosophy centers around functionality, flexibility, and long-term usability, ensuring that the space can evolve alongside operational growth and technological advancement.
The layout is strategically organized to create a seamless flow between production, storage, administration, and service zones. Large-span structural bays allow for maximum open floor space, adaptable to various machinery configurations or process line adjustments. Clear circulation routes ensure the smooth movement of materials and personnel, minimizing congestion and maximizing productivity.
Natural lighting and cross-ventilation are prioritized through high clerestory windows, skylights, and ventilated facades, reducing energy consumption while maintaining a comfortable indoor environment. The architectural form balances practicality with visual strength — using industrial-grade materials such as exposed concrete, steel framing, and aluminum cladding for durability and low maintenance.

