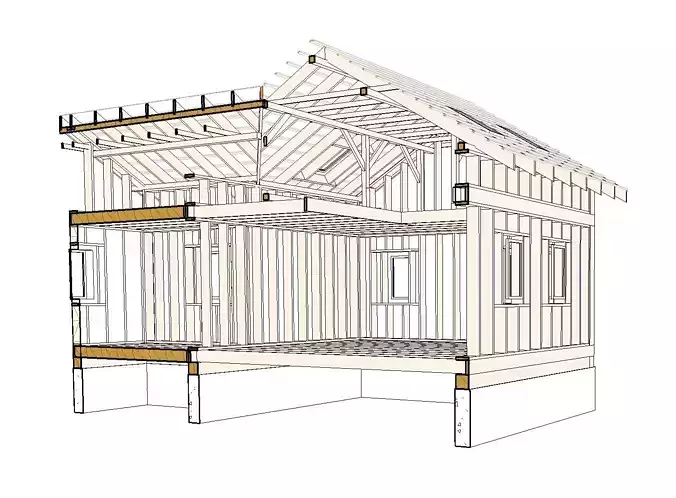1/13
This is a fully parametric Revit model of Frame House with Rafter Roof. All aspects of the building are parametric including the height, length, offsets, angles, beams count, spacing and visibility. The structure consists of parametric roof, walls, floors, see screenshots for details.
RoofMain wooden timber rafters lying on beams, horizontal beams that provide additional support to the rafters mid-span. Family includes battens for support roof tiles. You have possibility to create dormer window on the roof- use Cut Geometry tool to create void in main roof. You can create eave of the roof to provide an overhang. Family is using shared parameter for volume schedule. With few clicks you can create rafter roof construction with 2d visibility on a plan and volume schedule.
Walls, FloorsWall is parametric family, all dimensions are fully customizable. You can use special void family to cut out any size openings.
You can adapt this model to your project. You can create unlimited number of variations to match any project. All element have parameters they can be changed by the user separately.
Feel free to contact me if you have any questions. I hope u like it.
REVIEWS & COMMENTS
accuracy, and usability.













