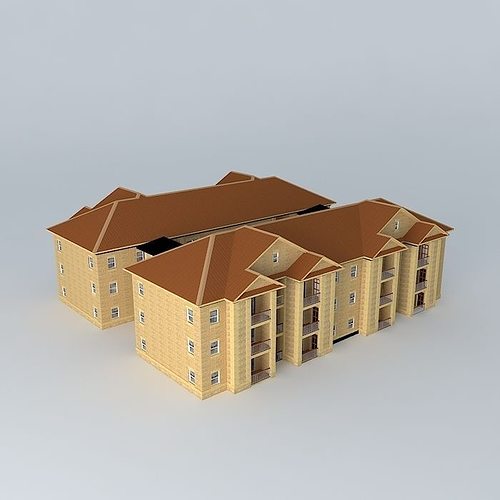
Paladian Village Apartments Free 3D model
This 3D model was originally created with Sketchup 8 and then converted to all other 3D formats. Native format is .skp 3dsmax scene is 3ds Max 2016 version, rendered with Vray 3.00 Here is an apartment complex with 24 units in which I've designed. Each unit composes of 2 bedrooms, a bathroom, an open kitchen/living/dining combo, and much more! There are many things the unit offers such as a personal laundry station right there in the apartment just off the kitchen. a pantry, linen closet, coat closet, central air, and a nice big storage unit off the terrace with one's own water heater. The master bedroom has a walk in closet. These units are just like living in a house! You enter the apartments through the central atrium with planters. There are 2 sides, each with it's own stairs and elevator tower. Explore by turning off the Roof layer. Take a look at the realistic details throughout the architecture and the steel stairs and you are surely to be amazed! Enjoy and please rate. My Facebook page is provided via the link below. It has a lot of architectural elements associated with it. Give it a try :)






