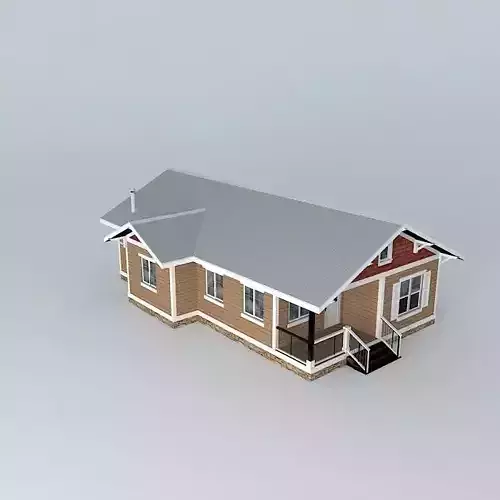1/5
This 3D model was originally created with Sketchup 8 and then converted to all other 3D formats. Native format is .skp 3dsmax scene is 3ds Max 2016 version, rendered with Vray 3.00 Here is a modern craftsman-style house for a small southern California community! Take a full tour of it both inside and out. The layers menu is available so you can view or furnish this house with ease. The roof is metal and you will see brackets and shingles in the gables. The windows are mostly sliders however the front window is double hung. You get an open floorplan in front with your private quarters behind. Even though this house is new, like the old kit homes, it has 2 bedrooms and 1 bathroom. The kitchen is complete with a refrigerator, double sink, dishwasher, gas range w/ oven, a pantry, and plenty of cabinets. The house sits on a crawl space foundation. There is a shed and mechanical hook-ups in the back of the house. Enjoy it. Rate it please. For more houses and architecture, you can find it on my Facebook page found by the link below :)
REVIEWS & COMMENTS
accuracy, and usability.





