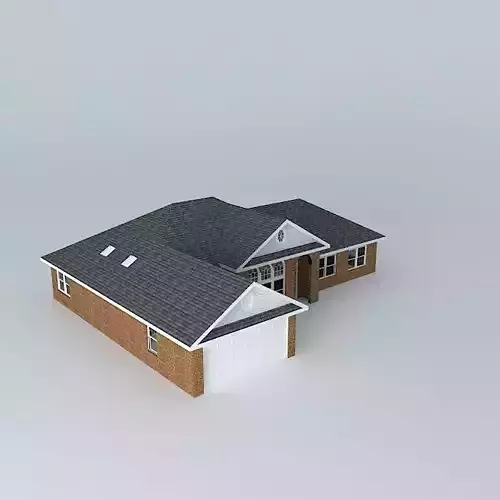1/5
This 3D model was originally created with Sketchup 8 and then converted to all other 3D formats. Native format is .skp 3dsmax scene is 3ds Max 2016 version, rendered with Vray 3.00 What more could be said about it? It's just a house right? To some, it is just a house, but for the greater good of the potential consumer, the features must be pointed out. A consumer must be well informed of its features. Here we go! This would be a great starter home! First off, The living room and foyer have raised ceilings. The family room is beyond. There is one dining station. There are 3 bedrooms where the master bedroom is very close to the kids'. There are 2 full bathrooms. The master suite has a spacious walk-in closet on one side and a private screened porch on the other. The laundry is off the garage. There is a stacked washer/dryer, storage, and a water heater (included). There is central forced air heating located directly in the middle of the house. The kitchen is linear and efficient and has got a cut-out to the family room. I'm thinking of adding a fire place in the family room in the future. I hope you like this house and I hope you have fun exploring this house. This house is on layers. Please rate this house. :)
REVIEWS & COMMENTS
accuracy, and usability.





