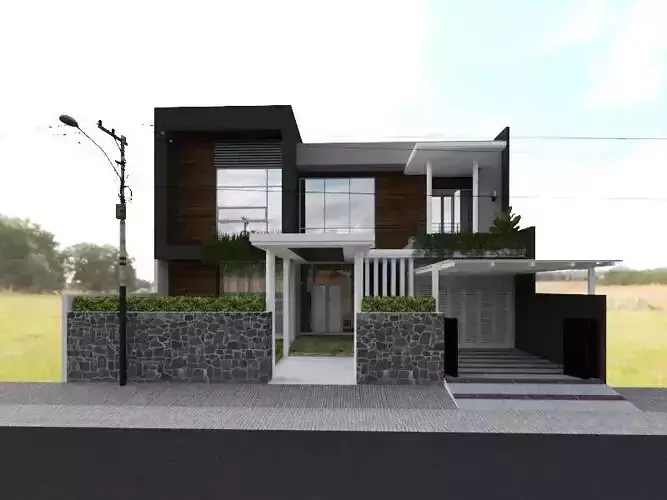1/7
Modern Minimalis House Concept Design exterior. The model is optimized and ready to use. Modeled in SketchUp. Made with great attention to small details.
Features:
High quality polygonal model - correctly scaled accurate representation of the original objects. Model resolution optimised for polygon efficiency - faster rendering with realistic results ! Max models grouped for easy selection & objects are logically named for ease of scene management. No part-name confusion when importing several models into a scene. No cleaning up necessary, just drop your models into the scene and start rendering
Formats available:
3dsmax 2015 (RenderReady) SketchUp 2016 (RenderReady) FBX (textured) OBJ (textured) Collada (textured)Cabin with wood design, interior and exterior. The model is optimized and ready to use. Modeled in SketchUp. Made with great attention to small details.
Features:
High quality polygonal model - correctly scaled accurate representation of the original objects. Model resolution optimised for polygon efficiency - faster rendering with realistic results ! Max models grouped for easy selection & objects are logically named for ease of scene management. No part-name confusion when importing several models into a scene. No cleaning up necessary, just drop your models into the scene and start rendering
Formats available:
3dsmax 2015 (RenderReady) SketchUp 2016 (RenderReady) FBX (textured) OBJ (textured) Collada (textured)
REVIEWS & COMMENTS
accuracy, and usability.







