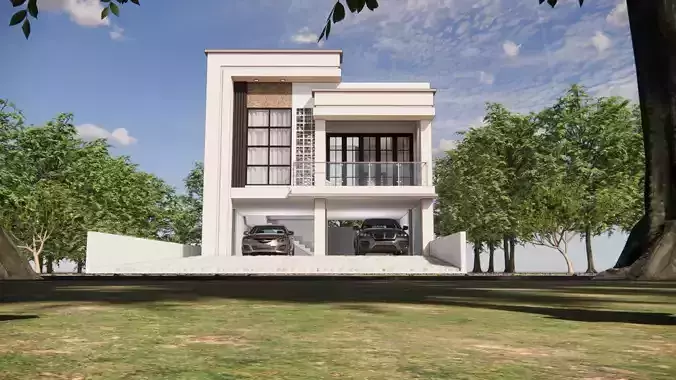1/9
Modern 2- Story House Design with Basement and Double Garage
This house showcases a sleek modern minimalist architectural concept, with bold geometric lines and a well-balanced structure. Surrounded by lush greenery, the design harmoniously blends contemporary aesthetics with practical functionality.
Key Features:
Elegant and Symmetrical Façade: Dominated by soft white and beige tones, complemented by natural stone accents and vertical decorative panels, the house exudes a clean, upscale look.
Open Double Garage: Two spacious parking bays are located beneath the main structure, providing easy vehicle access while enhancing air circulation.
Modern Glass Balcony: The second-floor balcony serves as a relaxing outdoor space, offering open views to the front yard. Glass and metal materials reinforce the modern character.
Large Windows & Natural Ventilation: Floor-to-ceiling windows allow abundant natural light to flood the interior, creating a bright, healthy, and welcoming atmosphere.
Decorative Concrete Screen Panels: These elements not only enhance the visual appeal but also serve as light filters and privacy screens.
Functional Basement:
The house includes a hidden basement located beneath the garage area, offering flexible additional space. The basement can be used for:
Multipurpose Room: Ideal for a home theater, gym, children’s playroom, or private home office.
Storage Area: Perfect for storing seasonal items or equipment without cluttering the main living spaces.
Utility Room: Suitable for housing electrical panels, water pumps, or air purification systems.
The basement is designed with safe and efficient access, featuring both natural and artificial lighting to ensure it remains comfortable and not overly enclosed.
REVIEWS & COMMENTS
accuracy, and usability.









