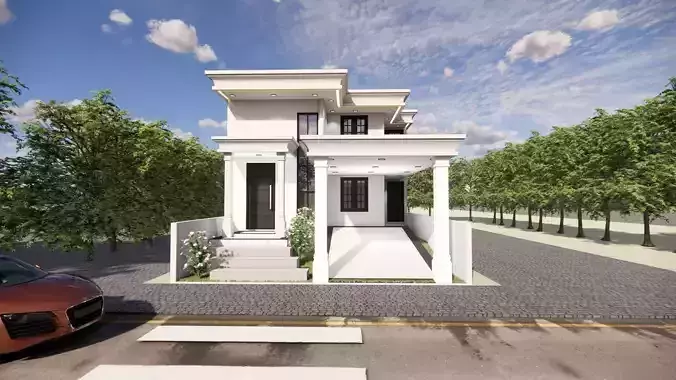1/14
Modern Minimalist Two-Story House Design with Mezzanine Concept
This house design showcases a clean and elegant modern minimalist style. The façade is dominated by neutral white tones, paired with bold black accents on the window and door frames, creating a strong and contemporary contrast. The geometric structure with tiered flat roofs emphasizes a simple yet sophisticated modern architectural character.
Two solid pillars at the carport offer visual balance and enhance the symmetrical appeal. The front steps lead up to the main entrance, with minimal landscaping on the side featuring ornamental plants that add a natural touch.
The spacious carport accommodates one vehicle and features a modern ceiling lighting layout. Large windows on the upper floor allow abundant natural light to flow into the interior.
Mezzanine Design Concept
A key feature of this design is the inclusion of a mezzanine floor — a half-level floor situated between the ground and the upper floor. The mezzanine in this house is designed to provide additional functional space without significantly increasing the building's height. It can serve as a workspace, reading nook, or compact family lounge.
The mezzanine concept creates a more spacious and dynamic interior, making optimal use of vertical space while enhancing both aesthetic and functional aspects of the home.
REVIEWS & COMMENTS
accuracy, and usability.














