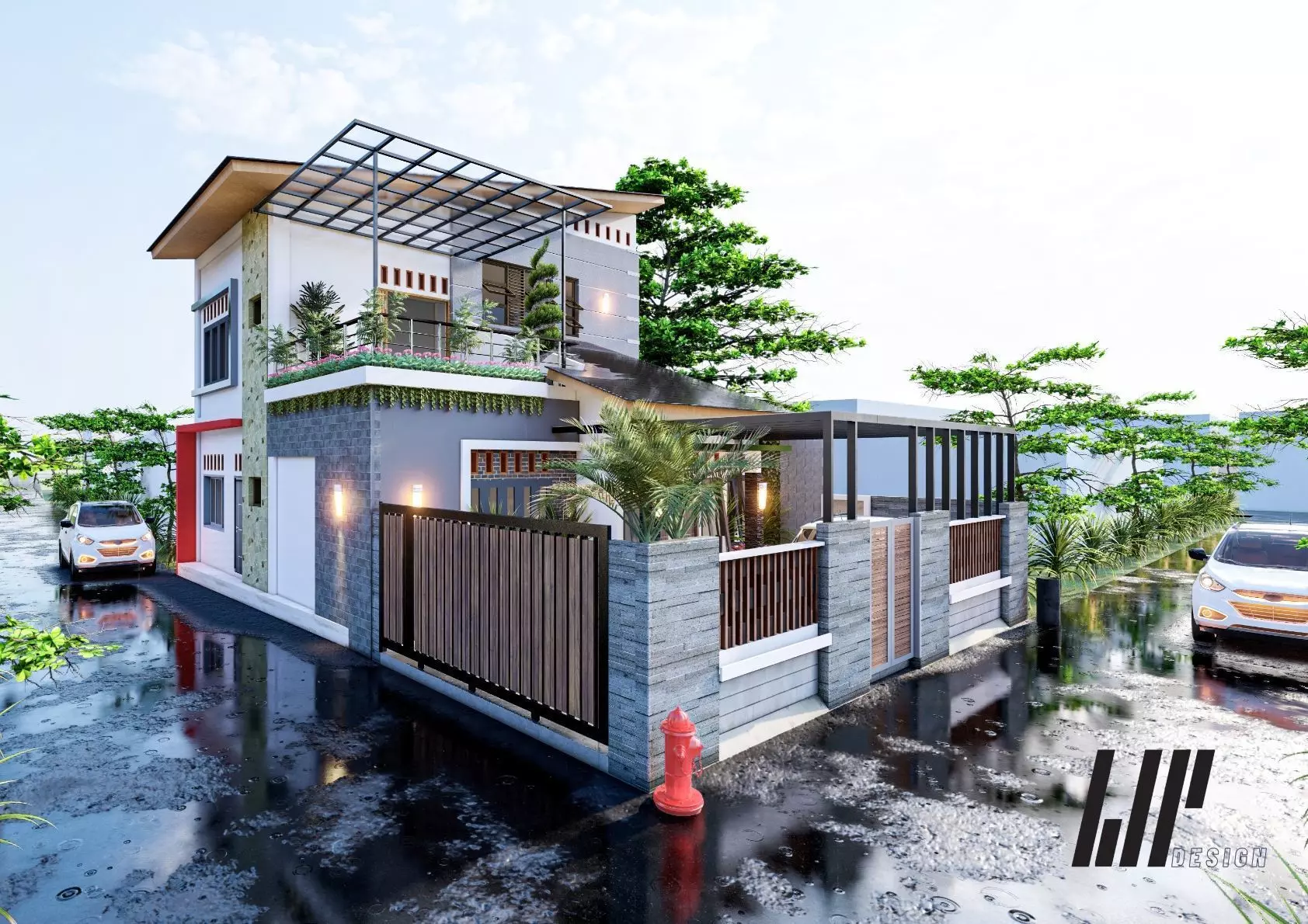Modern House *The model include only house, fence, road and paths (details on renders are from other software) *Exported model by materials, very easy to change them. note: Only 3D model (textures are not included)
The model was modeled in Sketchup. Suitable for Sketchup 2016 or newer. The wall are tileable and they can extend to your desired length.
Exported in FBX(2009) and OBJ (maya preset) without turbosmooth applied.
Rendered in Vray 2.00 and also contains the file with the scene set up where the previews come from.
Contains Texture files :
Concrete Diffuse : 1600x1067 pixels Concrete Bump : 1600x1067 pixels






